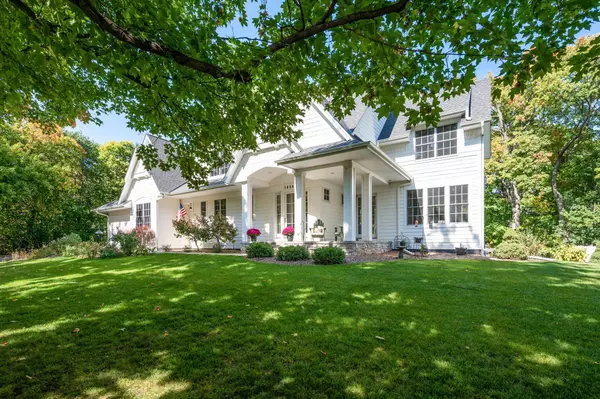For more information regarding the value of a property, please contact us for a free consultation.
18306 Shavers Lake DR Deephaven, MN 55391
Want to know what your home might be worth? Contact us for a FREE valuation!
Our team is ready to help you sell your home for the highest possible price ASAP
Key Details
Sold Price $1,275,000
Property Type Single Family Home
Sub Type Single Family Residence
Listing Status Sold
Purchase Type For Sale
Square Footage 2,755 sqft
Price per Sqft $462
Subdivision Shavers Lake Add
MLS Listing ID 6437965
Sold Date 11/20/23
Bedrooms 4
Full Baths 2
Half Baths 1
Year Built 2013
Annual Tax Amount $13,905
Tax Year 2023
Contingent None
Lot Size 0.500 Acres
Acres 0.5
Lot Dimensions 175x125
Property Description
*HIGHEST & BEST BY 5PM MONDAY 9/25/23*
Much thought went into the design of every aspect of this magnificent residence. From the beautiful entrance and front porch, cherry hardwood flooring, high ceilings, cooks kitchen, open floor plan for entertaining to the double sided fireplace opening through the living room into the conservatory which has a dramatic floor to ceiling stone wall...WOW! On the upper level you will find 4 bedrooms and a private laundry. The owners suite is an oasis in its own right. Offering tree top views, Juliet Balcony, large walk in closet and an impressive owners ensuite. The owner is an avid Gardner so there is plenty to be impressed with outside. As if the front porch wasn't enough, the back patio, fenced garden area and many thoughtful plantings bring joy to the birds and to you witnessing nature at its best. Lower level is unfinished leaving room for your own input and stewardship.
Location
State MN
County Hennepin
Zoning Residential-Single Family
Rooms
Basement Daylight/Lookout Windows, 8 ft+ Pour, Full, Unfinished
Dining Room Kitchen/Dining Room, Living/Dining Room
Interior
Heating Forced Air
Cooling Central Air
Fireplaces Number 1
Fireplaces Type Two Sided, Gas, Living Room, Stone
Fireplace Yes
Appliance Cooktop, Dishwasher, Disposal, Double Oven, Dryer, Exhaust Fan, Water Filtration System, Microwave, Refrigerator, Stainless Steel Appliances, Tankless Water Heater, Wall Oven, Washer, Water Softener Owned
Exterior
Parking Features Attached Garage, Asphalt, Garage Door Opener, Insulated Garage
Garage Spaces 3.0
Roof Type Age Over 8 Years,Architectural Shingle
Building
Lot Description Corner Lot, Tree Coverage - Medium
Story Two
Foundation 1412
Sewer City Sewer/Connected
Water Well
Level or Stories Two
Structure Type Fiber Cement
New Construction false
Schools
School District Minnetonka
Read Less




