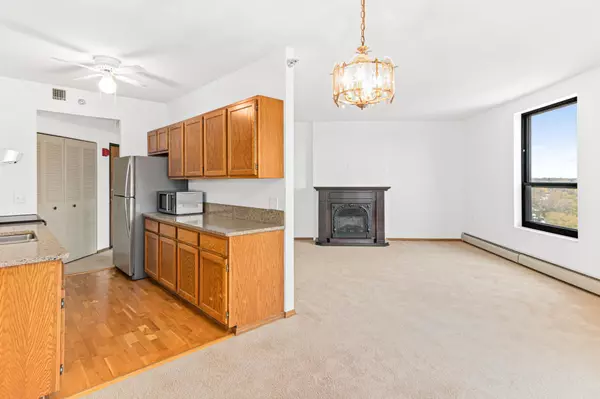For more information regarding the value of a property, please contact us for a free consultation.
6615 Lake Shore DR S #1104 Richfield, MN 55423
Want to know what your home might be worth? Contact us for a FREE valuation!
Our team is ready to help you sell your home for the highest possible price ASAP
Key Details
Sold Price $179,900
Property Type Condo
Sub Type High Rise
Listing Status Sold
Purchase Type For Sale
Square Footage 1,041 sqft
Price per Sqft $172
Subdivision Condo 0353 Lake Shore Drive Condo
MLS Listing ID 6455142
Sold Date 11/20/23
Bedrooms 2
Full Baths 1
HOA Fees $643/mo
Year Built 1983
Annual Tax Amount $1,745
Tax Year 2023
Contingent None
Lot Size 3.780 Acres
Acres 3.78
Lot Dimensions COMMON
Property Description
Light & Bright Coveted Top Floor 2 bed Unit in High demand Lake Shore Drive Condominiums 55+ building! This unit was one that was updated throughout the years. The inviting kitchen provides tons of storage & work space, while the screened balcony offers serene views of city life and Wood Lake Nature Center. The flow from your spacious living room to the primary suite with a walk-in closet, followed by a second bedroom that can easily become an office. Amenities: Onsite HOA staff, secured building, fitness room, primary community room w/fireplace, flat screen TV, free laundry, salon w/24 staff, industrial kitchen, and patio walk-out located on main level, guest suite rentals, craft and woodworking room, Hennepin County library room, patio with seating and grill, large landscaped lawns, raised garden beds and additional party room with kitchen on top floor. Includes deeded, secure covered parking.
Location
State MN
County Hennepin
Zoning Residential-Single Family
Rooms
Family Room Amusement/Party Room, Exercise Room, Guest Suite, Other
Basement None
Dining Room Separate/Formal Dining Room
Interior
Heating Baseboard, Hot Water
Cooling Central Air
Fireplaces Type Electric, Living Room
Fireplace No
Appliance Cooktop, Dishwasher, Microwave, Refrigerator, Stainless Steel Appliances
Exterior
Parking Features Attached Garage, Covered, Asphalt, Garage Door Opener, Secured
Garage Spaces 1.0
Roof Type Flat
Building
Story One
Foundation 1041
Sewer City Sewer/Connected
Water City Water/Connected
Level or Stories One
Structure Type Brick/Stone
New Construction false
Schools
School District Richfield
Others
HOA Fee Include Maintenance Structure,Controlled Access,Hazard Insurance,Heating,Lawn Care,Maintenance Grounds,Professional Mgmt,Trash,Security,Shared Amenities,Snow Removal,Water
Restrictions Mandatory Owners Assoc,Pets Not Allowed,Seniors - 55+
Read Less




