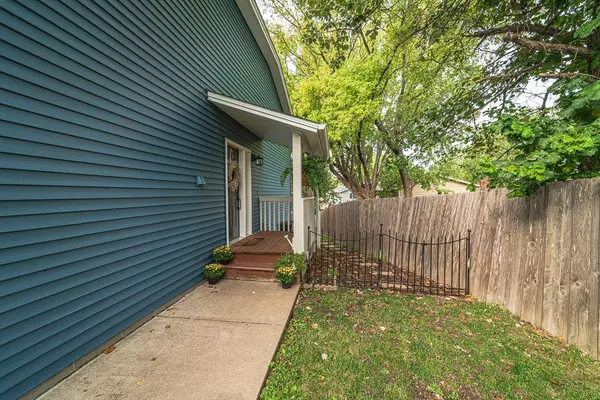For more information regarding the value of a property, please contact us for a free consultation.
14052 Kipling AVE S Savage, MN 55378
Want to know what your home might be worth? Contact us for a FREE valuation!
Our team is ready to help you sell your home for the highest possible price ASAP
Key Details
Sold Price $299,900
Property Type Multi-Family
Sub Type Twin Home
Listing Status Sold
Purchase Type For Sale
Square Footage 1,832 sqft
Price per Sqft $163
Subdivision Creek Ridge
MLS Listing ID 6434096
Sold Date 11/29/23
Bedrooms 3
Full Baths 1
Three Quarter Bath 1
Year Built 1985
Annual Tax Amount $2,876
Tax Year 2023
Contingent None
Lot Size 4,791 Sqft
Acres 0.11
Lot Dimensions 57x125x20x135
Property Description
This END UNIT WALKOUT twinhome has a fresh look with a NEW roof and NEW siding, just completed last fall. A charming covered porch with a NEW FRONT DOOR greets you, and the interior includes a vaulted upper level with vinyl plank hardwood flooring that runs through the kitchen and living room. The updated kitchen has a NEW SINK and STAINLESS APPLIANCES with lots of countertop space. Down the hall lies two bedrooms and an updated full bath! The WALKOUT lower level has an enormous beamed family room with plush carpet ready for spending the night in. A bedroom and 3/4 bathroom lie down the hall, as well as the laundry and storage room. Additional features include a deck, updated lighting, NEW Furnace & AC, and reverse osmosis. The home is centrally located within minutes of shopping centers and major highways. Affordable, with NO HOA FEES!
Location
State MN
County Scott
Zoning Residential-Single Family
Rooms
Basement Block, Daylight/Lookout Windows, Finished, Walkout
Dining Room Breakfast Bar, Breakfast Area, Eat In Kitchen, Informal Dining Room, Living/Dining Room
Interior
Heating Forced Air
Cooling Central Air
Fireplace No
Appliance Dishwasher, Disposal, Dryer, Gas Water Heater, Water Osmosis System, Microwave, Range, Refrigerator, Stainless Steel Appliances, Washer, Water Softener Owned
Exterior
Parking Features Attached Garage, Asphalt, Garage Door Opener
Garage Spaces 2.0
Fence None
Pool None
Roof Type Age 8 Years or Less,Asphalt,Pitched
Building
Lot Description Tree Coverage - Medium
Story Split Entry (Bi-Level)
Foundation 988
Sewer City Sewer/Connected
Water City Water/Connected
Level or Stories Split Entry (Bi-Level)
Structure Type Vinyl Siding
New Construction false
Schools
School District Burnsville-Eagan-Savage
Read Less




