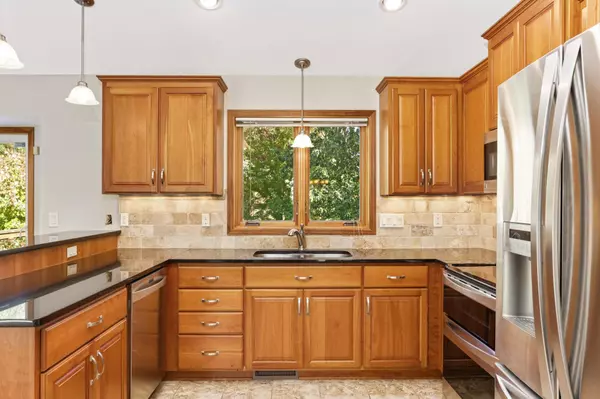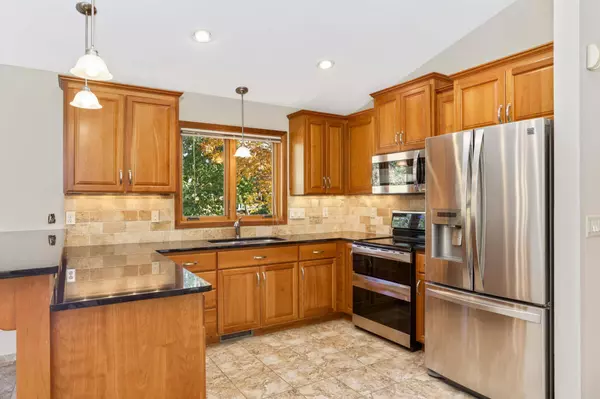For more information regarding the value of a property, please contact us for a free consultation.
3685 Basswood CIR SW Prior Lake, MN 55372
Want to know what your home might be worth? Contact us for a FREE valuation!
Our team is ready to help you sell your home for the highest possible price ASAP
Key Details
Sold Price $455,000
Property Type Single Family Home
Sub Type Single Family Residence
Listing Status Sold
Purchase Type For Sale
Square Footage 2,065 sqft
Price per Sqft $220
Subdivision Willows 6Th Add
MLS Listing ID 6438331
Sold Date 11/30/23
Bedrooms 5
Full Baths 1
Three Quarter Bath 1
Year Built 1991
Annual Tax Amount $3,914
Tax Year 2023
Contingent None
Lot Size 0.480 Acres
Acres 0.48
Lot Dimensions 72x175x76x184x91
Property Description
Welcome home... charming 5 bedroom home with many improvements located on a private and quiet cul-de-sac, oversized treed lot. Ten years ago the current owners did a substantial renovation that included new windows, updated ceramic tiled bathrooms, custom cherry kitchen cabinets, granite countertops, ceramic tiles backslash and stainless steel appliances. Other features and updates include a spacious foyer, new carpet and recently painted upper level, vaulted ceilings, large deck for dining alfresco, three bedrooms on one level, newer brushed nickel hardware and light fixtures thru out, sun-drenched family/game room with a free standing gas fireplace, large laundry/mechanical room, insulated & heated three car garage, upgraded 90% furnace and water heater. Fantastic 16x12 Tuff Shed with lofted storage and a sprinkler system. Owners have purchased a One Year HSA Home Warranty for the buyer. Close proximity to great dining and fun shops in historic downtown Prior Lake.
Location
State MN
County Scott
Zoning Residential-Single Family
Rooms
Basement Block, Daylight/Lookout Windows, Drain Tiled, Egress Window(s), Finished, Full, Storage Space, Sump Pump
Dining Room Breakfast Bar, Breakfast Area, Eat In Kitchen, Informal Dining Room, Kitchen/Dining Room
Interior
Heating Forced Air, Fireplace(s)
Cooling Central Air
Fireplaces Number 1
Fireplaces Type Family Room, Free Standing, Gas
Fireplace Yes
Appliance Cooktop, Dishwasher, Disposal, Dryer, Gas Water Heater, Microwave, Range, Refrigerator, Stainless Steel Appliances, Washer
Exterior
Parking Features Attached Garage, Concrete, Garage Door Opener, Heated Garage, Insulated Garage
Garage Spaces 3.0
Fence None
Pool None
Roof Type Age Over 8 Years,Architectural Shingle,Asphalt,Pitched
Building
Lot Description Tree Coverage - Medium, Underground Utilities
Story Split Entry (Bi-Level)
Foundation 1136
Sewer City Sewer/Connected
Water City Water/Connected
Level or Stories Split Entry (Bi-Level)
Structure Type Brick/Stone,Cedar,Fiber Board,Wood Siding
New Construction false
Schools
School District Prior Lake-Savage Area Schools
Read Less




