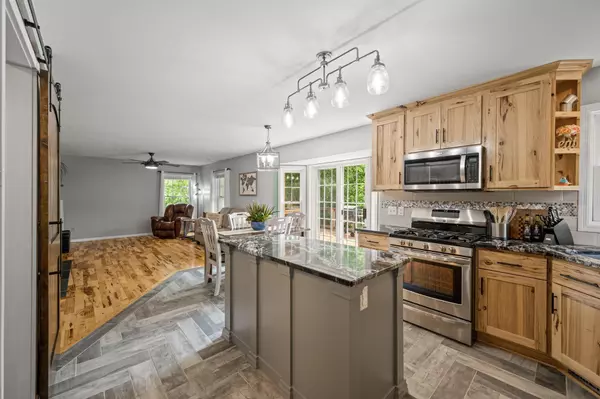For more information regarding the value of a property, please contact us for a free consultation.
4599 River Bend PL Savage, MN 55378
Want to know what your home might be worth? Contact us for a FREE valuation!
Our team is ready to help you sell your home for the highest possible price ASAP
Key Details
Sold Price $498,400
Property Type Single Family Home
Sub Type Single Family Residence
Listing Status Sold
Purchase Type For Sale
Square Footage 2,718 sqft
Price per Sqft $183
Subdivision River Bend South Iv
MLS Listing ID 6444603
Sold Date 11/30/23
Bedrooms 3
Full Baths 2
Half Baths 2
Year Built 1991
Annual Tax Amount $5,248
Tax Year 2023
Contingent None
Lot Size 0.580 Acres
Acres 0.58
Lot Dimensions 255 x 51 x 229
Property Description
This FULLY UPDATED, gorgeous two-story RIVER FRONT home is move-in ready and is located on a quiet cul-de-sac on the shores of Credit River. The updated kitchen shines with new cabinetry, stainless steel appliances, granite counters, and stunning tile floors. The home features 3 bedrooms on the upper level, including a primary suite with its own walk-in closet and tastefully remodeled en-suite bathroom. The guest bathroom has been fully remodeled as well. Don't miss the walk-out lower level with spacious family room, in-home workshop, and home office! The tranquil backyard offers mature trees, your own private dock overlooking Credit River, and an updated shed. Other updates include a NEW FURNACE in 2018 and a new WATER HEATER and WATER SOFTENER in 2019. This one will go fast!
Location
State MN
County Scott
Zoning Residential-Single Family
Body of Water Credit River
Rooms
Basement Block, Finished, Sump Pump, Walkout
Dining Room Informal Dining Room, Kitchen/Dining Room, Separate/Formal Dining Room
Interior
Heating Forced Air
Cooling Central Air
Fireplaces Number 1
Fireplaces Type Family Room, Wood Burning
Fireplace No
Appliance Dishwasher, Disposal, Dryer, ENERGY STAR Qualified Appliances, Humidifier, Gas Water Heater, Microwave, Range, Refrigerator, Stainless Steel Appliances, Washer
Exterior
Parking Features Attached Garage, Asphalt, Garage Door Opener, Insulated Garage
Garage Spaces 2.0
Waterfront Description Dock,River Front,River View
View Y/N River
View River
Roof Type Architectural Shingle
Road Frontage No
Building
Lot Description Tree Coverage - Medium
Story Two
Foundation 1016
Sewer City Sewer/Connected
Water City Water/Connected
Level or Stories Two
Structure Type Fiber Board
New Construction false
Schools
School District Burnsville-Eagan-Savage
Read Less




