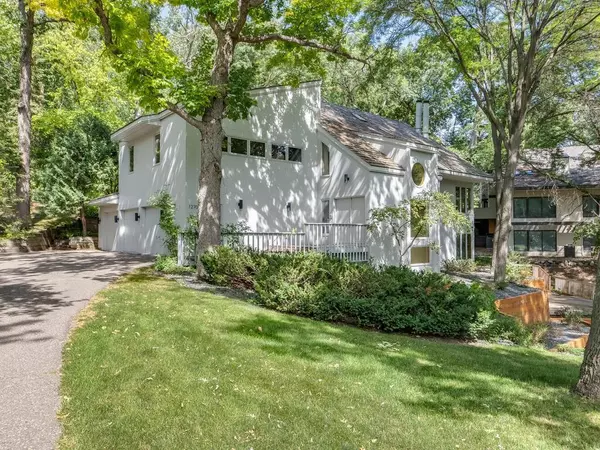For more information regarding the value of a property, please contact us for a free consultation.
12700 Bent Tree RD Minnetonka, MN 55305
Want to know what your home might be worth? Contact us for a FREE valuation!
Our team is ready to help you sell your home for the highest possible price ASAP
Key Details
Sold Price $655,000
Property Type Single Family Home
Sub Type Single Family Residence
Listing Status Sold
Purchase Type For Sale
Square Footage 3,775 sqft
Price per Sqft $173
Subdivision Bent Tree
MLS Listing ID 6406829
Sold Date 11/30/23
Bedrooms 4
Full Baths 1
Half Baths 2
Three Quarter Bath 1
Year Built 1984
Annual Tax Amount $8,984
Tax Year 2023
Contingent None
Lot Size 0.750 Acres
Acres 0.75
Lot Dimensions S127x240x151x250
Property Description
Fantastic opportunity in one of Minnetonka's most desirable neighborhoods, BENT TREE. This 1984 custom designed contemporary, built by high end builder, Robert Mason is available for the first time by original owner. This 4 Bedroom, 4 Bath home has updated mechanicals, Kitchen and roof and is now priced to allow for more updates. Roof-2011, Furnace-2021, front retaining wall-2019, New Sub-Zero refrigerator, dishwasher and microwave-2021, Jenn Aire cooktop/grill- apprx. 2018, irrigation system-2020. There is nothing typical or boring about this wonderful home. The potential is endless and the neighborhood justifies the investment. Bring your decorating ideas! It is situated on a private ¾ acre wooded lot with a small pond. Enjoy the 3 season porch, 3 large decks and location on the Minnetonka Trail System, plus it's 5 minutes from Ridgedale, Target, Byerlys, Whole Foods and Trader Joes.
Location
State MN
County Hennepin
Zoning Residential-Single Family
Rooms
Basement Daylight/Lookout Windows, Finished, Full, Walkout
Dining Room Breakfast Bar, Eat In Kitchen, Separate/Formal Dining Room
Interior
Heating Forced Air
Cooling Central Air
Fireplaces Number 2
Fireplaces Type Family Room, Living Room, Wood Burning
Fireplace Yes
Appliance Cooktop, Dishwasher, Disposal, Dryer, Microwave, Refrigerator, Wall Oven, Washer, Water Softener Owned
Exterior
Parking Features Attached Garage, Asphalt, Garage Door Opener
Garage Spaces 3.0
Roof Type Age Over 8 Years,Asphalt
Building
Lot Description Public Transit (w/in 6 blks), Tree Coverage - Heavy
Story Three Level Split
Foundation 1535
Sewer City Sewer/Connected
Water City Water/Connected
Level or Stories Three Level Split
Structure Type Wood Siding
New Construction false
Schools
School District Hopkins
Read Less




