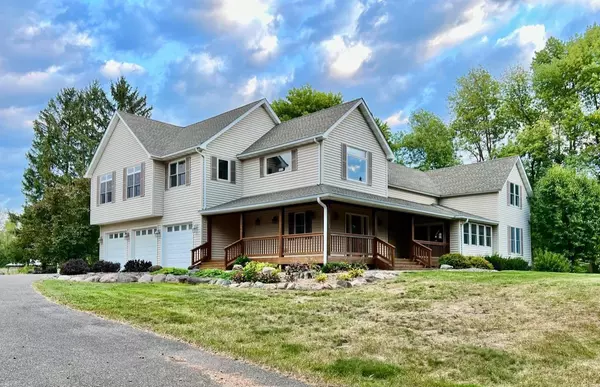For more information regarding the value of a property, please contact us for a free consultation.
20440 Olinda TRL N Scandia, MN 55047
Want to know what your home might be worth? Contact us for a FREE valuation!
Our team is ready to help you sell your home for the highest possible price ASAP
Key Details
Sold Price $649,000
Property Type Single Family Home
Sub Type Single Family Residence
Listing Status Sold
Purchase Type For Sale
Square Footage 3,074 sqft
Price per Sqft $211
Subdivision Marydale
MLS Listing ID 6417216
Sold Date 11/30/23
Bedrooms 4
Full Baths 2
Three Quarter Bath 1
Year Built 1900
Annual Tax Amount $4,765
Tax Year 2023
Contingent None
Lot Size 5.810 Acres
Acres 5.81
Lot Dimensions 330x969x289x786
Property Description
Welcome home to this beautifully remodeled 2 story farmhouse. The house greets you with a charming wrap around cedar front porch that features a tongue and groove ceiling. The main level includes a grand foyer w/26" vaulted ceiling, 3/4 bathroom with tile shower, formal dining room, office, laundry room, living room with gas fireplace and a large kitchen with custom hickory cabinets, stainless steel appliances, pantry and island. The upper level features a family room, 2 full bathrooms, several closets and 4 bedrooms.
The primary suite is HUGE and it features lots of windows, a vaulted ceiling, a walk in closet and a large private bathroom with double sinks, jetted tub and walk in tile shower. Home is located on a gorgeous 5.8 acre lot that features a mix of trees and open space. To top it off, there is also an awesome 40x60 pole barn with concrete floor and the 3 stall attached garage is heated and insulated.
Location
State MN
County Washington
Zoning Residential-Single Family
Rooms
Basement Block, Partial
Dining Room Separate/Formal Dining Room
Interior
Heating Forced Air
Cooling Central Air
Fireplaces Number 1
Fireplaces Type Gas, Living Room
Fireplace Yes
Appliance Dishwasher, Dryer, Microwave, Range, Refrigerator, Stainless Steel Appliances, Washer, Water Softener Owned
Exterior
Parking Features Attached Garage, Asphalt, Concrete, Heated Garage, Insulated Garage, Tuckunder Garage
Garage Spaces 3.0
Fence Partial
Pool None
Roof Type Age Over 8 Years,Asphalt
Building
Lot Description Tree Coverage - Medium
Story Two
Foundation 1308
Sewer Septic System Compliant - Yes, Tank with Drainage Field
Water Private, Well
Level or Stories Two
Structure Type Vinyl Siding
New Construction false
Schools
School District Forest Lake
Read Less




