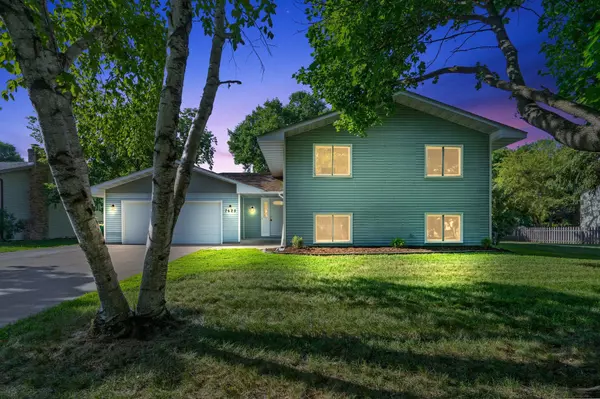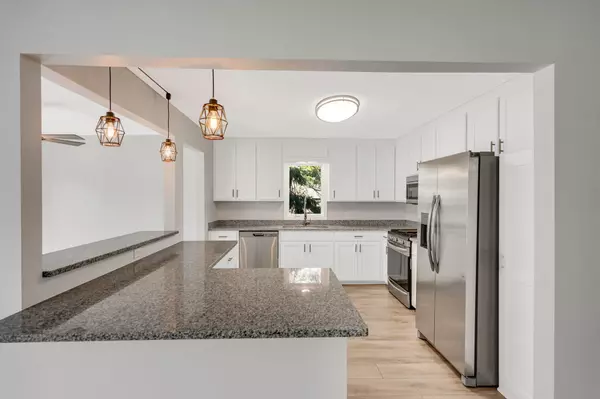For more information regarding the value of a property, please contact us for a free consultation.
7625 N College Park DR Brooklyn Park, MN 55445
Want to know what your home might be worth? Contact us for a FREE valuation!
Our team is ready to help you sell your home for the highest possible price ASAP
Key Details
Sold Price $399,900
Property Type Single Family Home
Sub Type Single Family Residence
Listing Status Sold
Purchase Type For Sale
Square Footage 2,434 sqft
Price per Sqft $164
Subdivision College Park 2Nd Add
MLS Listing ID 6412740
Sold Date 10/04/23
Bedrooms 4
Full Baths 1
Three Quarter Bath 2
Year Built 1979
Annual Tax Amount $4,414
Tax Year 2023
Contingent None
Lot Size 9,147 Sqft
Acres 0.21
Lot Dimensions 125x67x122x78
Property Description
Welcome to your dream home! This beautiful 4 bedroom, 3 bathroom, 2400 square foot house is a must-see. As you enter, you'll be greeted by a built-in locker and a large closet for all of your belongings, a spacious living room with pendant lighting and modern decor. The kitchen boasts stunning granite countertops, brand-new appliances, and a 30-inch Akdy workstation kitchen sink. You'll love the convenience of three bedrooms on one level with the primary bedroom having a private 3/4 bath and walk-in closet. The 31-foot deep garage with a 12x7 workshop area is perfect for any handyman or mechanic, the space is partially insulated. The home backs up to a park, offering a serene and peaceful view from your backyard. The lower level office can easily be converted into an additional bedroom for guests or family. This home has everything you need and more, from the beautiful finishes to the convenient location. Don't miss out on the opportunity to make this your forever home!
Location
State MN
County Hennepin
Zoning Residential-Single Family
Rooms
Basement Block, Egress Window(s), Finished
Dining Room Breakfast Bar, Kitchen/Dining Room
Interior
Heating Forced Air
Cooling Central Air
Fireplace No
Appliance Dishwasher, Dryer, Range, Refrigerator, Stainless Steel Appliances, Washer
Exterior
Parking Features Attached Garage, Concrete, Insulated Garage
Garage Spaces 2.0
Fence Chain Link, Full
Pool None
Roof Type Asphalt,Pitched
Building
Lot Description Public Transit (w/in 6 blks), Tree Coverage - Medium
Story Split Entry (Bi-Level)
Foundation 1269
Sewer City Sewer/Connected
Water City Water/Connected
Level or Stories Split Entry (Bi-Level)
Structure Type Vinyl Siding
New Construction false
Schools
School District Osseo
Read Less




