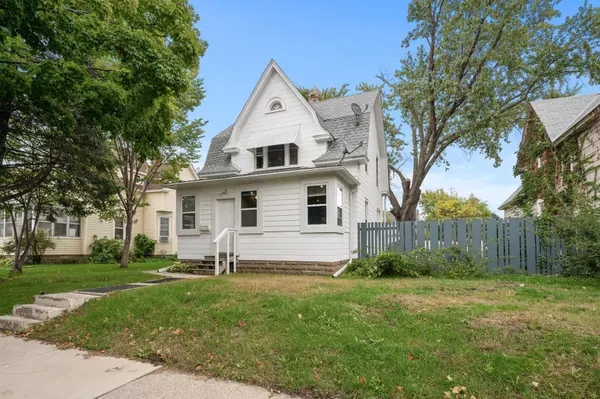For more information regarding the value of a property, please contact us for a free consultation.
4210 Colfax AVE N Minneapolis, MN 55412
Want to know what your home might be worth? Contact us for a FREE valuation!
Our team is ready to help you sell your home for the highest possible price ASAP
Key Details
Sold Price $245,000
Property Type Multi-Family
Sub Type Duplex Up and Down
Listing Status Sold
Purchase Type For Sale
Square Footage 1,387 sqft
Price per Sqft $176
Subdivision Wyoming Park Add
MLS Listing ID 6444532
Sold Date 12/12/23
Year Built 1909
Annual Tax Amount $2,326
Tax Year 2023
Contingent None
Lot Size 6,534 Sqft
Acres 0.15
Lot Dimensions 42x159
Property Description
Why pay rent when you can offset your expenses with an income property? Excellent Condo Alternative, this duplex was recently renovated with stylish stone tile work, fresh paint, new trim work, both kitchens and bathrooms redone. Current owner has been using this as a single-family house but it is zoned a duplex. Main unit features 1 bedroom plus Den. Basement has 600+ unfinished square feet to add another two bedrooms. Or do a value-add by making this place a triplex and do an entire third unit downstairs. Basement already plumbed for full bathroom with new sewer stack and drain line to edge of the house. Nice two-stall garage and well-laid-out backyard for hobbies & entertaining. Also across the street from Webber Park's natural swimming pool, beach, basketball court, playground, and tennis courts. Please review Home Improvement List.
Location
State MN
County Hennepin
Zoning Residential-Multi-Family
Rooms
Basement Block, Daylight/Lookout Windows, Full, Concrete, Stone/Rock, Storage Space, Unfinished
Interior
Heating Boiler, Hot Water, Radiator(s)
Fireplace No
Exterior
Parking Features Detached, Shared Driveway, Garage Door Opener, Guest Parking, No Int Access to Dwelling, Storage
Garage Spaces 2.0
Fence Full, Privacy, Wood
Roof Type Age Over 8 Years,Architectural Shingle,Asphalt,Pitched
Building
Lot Description Public Transit (w/in 6 blks), Tree Coverage - Light, Underground Utilities
Story One and One Half
Foundation 800
Sewer City Sewer/Connected, City Sewer - In Street
Water City Water/Connected, City Water - In Street
Level or Stories One and One Half
Structure Type Brick/Stone,Fiber Board,Metal Siding,Wood Siding
New Construction false
Schools
School District Minneapolis
Read Less




