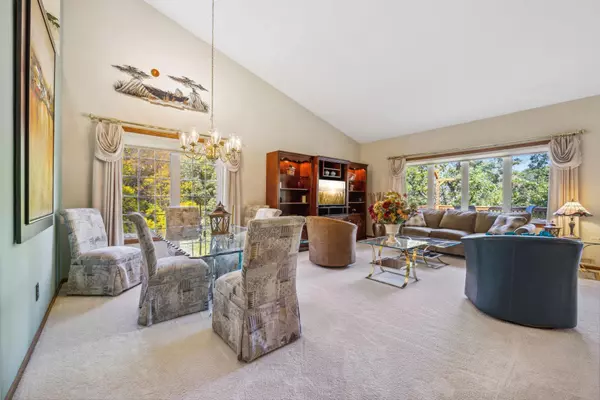For more information regarding the value of a property, please contact us for a free consultation.
12891 Falcon DR Apple Valley, MN 55124
Want to know what your home might be worth? Contact us for a FREE valuation!
Our team is ready to help you sell your home for the highest possible price ASAP
Key Details
Sold Price $500,000
Property Type Townhouse
Sub Type Townhouse Side x Side
Listing Status Sold
Purchase Type For Sale
Square Footage 3,123 sqft
Price per Sqft $160
Subdivision Hidden Valley Twnhms
MLS Listing ID 6430925
Sold Date 12/15/23
Bedrooms 3
Full Baths 1
Half Baths 1
Three Quarter Bath 1
HOA Fees $445/mo
Year Built 1995
Annual Tax Amount $5,258
Tax Year 2023
Contingent None
Lot Size 3,484 Sqft
Acres 0.08
Lot Dimensions 85x42
Property Sub-Type Townhouse Side x Side
Property Description
Hidden Valley Gem! Private End Unit located in a peaceful setting backing up to the Minnesota Zoo and situated on a pond. One level living at its best. The main level features a vaulted eat-in kitchen with an island, a sitting room with a gas fireplace, vaulted dining room/living room, a 4 season porch with a walkout to a private deck, a primary bedroom with a custom en-suite (spa like bathroom - double vanity, walk-in shower and separate walk-in tub), and the laundry room. The lower level is perfect for entertaining with a family room featuring a wet bar, game area, 2 additional bedrooms, a 3/4l bathroom and a walkout to a large patio. This unit has tons of storage in the lower level and the garage. Ready for your personal touches! See supplements for all improvements.
Location
State MN
County Dakota
Zoning Residential-Single Family
Rooms
Basement Egress Window(s), Finished, Full, Storage Space, Walkout
Dining Room Kitchen/Dining Room, Living/Dining Room
Interior
Heating Forced Air, Fireplace(s)
Cooling Central Air
Fireplaces Number 2
Fireplaces Type Brick, Circulating, Family Room, Gas
Fireplace Yes
Appliance Dishwasher, Disposal, Dryer, ENERGY STAR Qualified Appliances, Gas Water Heater, Microwave, Refrigerator, Washer, Water Softener Owned, Wine Cooler
Exterior
Parking Features Attached Garage, Asphalt, Garage Door Opener, Guest Parking
Garage Spaces 2.0
Roof Type Asphalt
Building
Lot Description Corner Lot, Tree Coverage - Medium, Underground Utilities
Story One
Foundation 1690
Sewer City Sewer/Connected
Water City Water/Connected
Level or Stories One
Structure Type Brick Veneer,Vinyl Siding
New Construction false
Schools
School District Rosemount-Apple Valley-Eagan
Others
HOA Fee Include Maintenance Structure,Lawn Care,Maintenance Grounds,Parking,Professional Mgmt,Trash,Snow Removal
Restrictions Architecture Committee,Easements,Mandatory Owners Assoc,Other Covenants
Read Less




