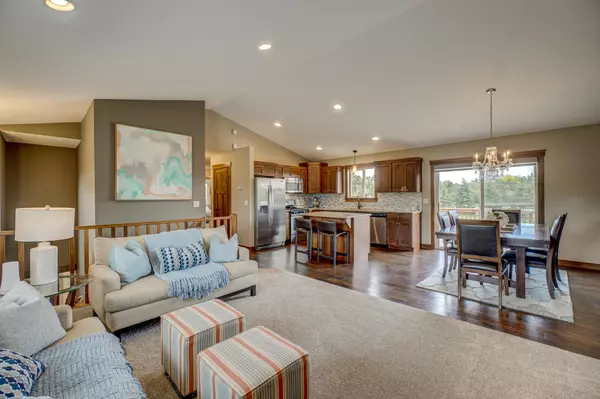For more information regarding the value of a property, please contact us for a free consultation.
807 124th AVE Saint Joseph Twp, WI 54017
Want to know what your home might be worth? Contact us for a FREE valuation!
Our team is ready to help you sell your home for the highest possible price ASAP
Key Details
Sold Price $458,000
Property Type Single Family Home
Sub Type Single Family Residence
Listing Status Sold
Purchase Type For Sale
Square Footage 2,550 sqft
Price per Sqft $179
Subdivision Natalies Rdg
MLS Listing ID 6427657
Sold Date 12/20/23
Bedrooms 5
Full Baths 2
Three Quarter Bath 1
Year Built 2015
Annual Tax Amount $6,427
Tax Year 2022
Contingent None
Lot Size 3.000 Acres
Acres 3.0
Lot Dimensions 340x346x321x438
Property Description
Perfectly located 15 minutes from downtown Hudson, Stillwater & New Richmond & within the Hudson School District! Discover the space and serenity of country living in this stunning home. This property boasts 5 bedrooms, 3 bathrooms & offers an open-concept layout flooded with natural light. The newly finished basement features a generous living area perfect for entertaining, plus, it's prepped and plumbed to add a wet bar if desired. Nestled on 3 acres, enjoy the fantastic outdoor space featuring beautiful landscaping, a large walk-out deck, an expansive yard, and a custom brick patio with a privacy fence. Experience the best of both worlds with peace and quiet in a country setting, yet neighbors nearby. You'll love the convenience of peaceful country living while just a quick drive away from all that you need. Don't miss the incredible opportunity to make this beautiful home yours!
Location
State WI
County St. Croix
Zoning Residential-Single Family
Rooms
Basement Crawl Space, Finished, Full, Concrete, Storage Space, Sump Pump
Dining Room Kitchen/Dining Room
Interior
Heating Forced Air
Cooling Central Air
Fireplace No
Appliance Cooktop, Dishwasher, Dryer, Electric Water Heater, Exhaust Fan, Freezer, Humidifier, Water Filtration System, Microwave, Range, Refrigerator, Washer, Water Softener Owned
Exterior
Parking Features Attached Garage, Asphalt, Heated Garage, Insulated Garage, Storage
Garage Spaces 3.0
Fence Wood
Roof Type Shingle
Building
Lot Description Tree Coverage - Light
Story Split Entry (Bi-Level)
Foundation 1400
Sewer Private Sewer
Water Well
Level or Stories Split Entry (Bi-Level)
Structure Type Vinyl Siding
New Construction false
Schools
School District Hudson
Read Less




