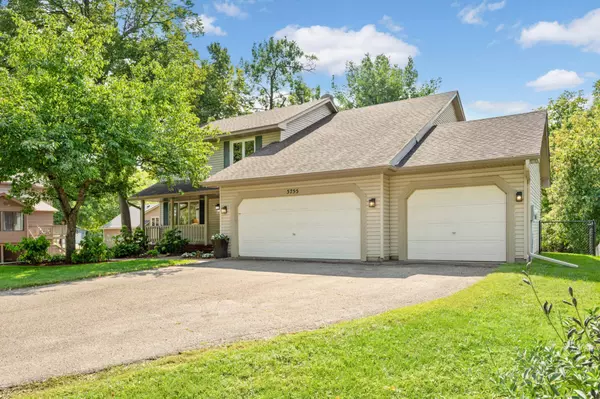For more information regarding the value of a property, please contact us for a free consultation.
5755 W 132nd ST Savage, MN 55378
Want to know what your home might be worth? Contact us for a FREE valuation!
Our team is ready to help you sell your home for the highest possible price ASAP
Key Details
Sold Price $484,000
Property Type Single Family Home
Sub Type Single Family Residence
Listing Status Sold
Purchase Type For Sale
Square Footage 2,766 sqft
Price per Sqft $174
Subdivision Nicole Glen 1St Add
MLS Listing ID 6426349
Sold Date 12/28/23
Bedrooms 5
Full Baths 2
Half Baths 1
Three Quarter Bath 1
Year Built 1993
Annual Tax Amount $4,568
Tax Year 2023
Contingent None
Lot Size 0.420 Acres
Acres 0.42
Lot Dimensions 75x239x74x250
Property Description
Better schedule that showing now, because your new home is coming soon! This 5-bedroom, 4-bathroom is the perfect blend of space, privacy, & updates; the love these Sellers have put into this home shines throughout- Roof, Windows, BOTH the AC & Furnace, water heater, updated kitchen, updated/new bathrooms- I could go on-&-on about the care the sellers have put into this home, but really you just NEED to see it for yourself. This home sits on nearly a half-acre-lot & features a layout that is not only comfortable but functional. There are 4-bedrooms & 2-baths upstairs including the large primary suite w/remodeled full bath. The bright main level has 2-living areas- one of which has a gas fireplace & opens to the kitchen, there is also a formal dining room, & relaxing deck overlooking the huge fully fenced in back yard with private marsh beyond. The walk-out lower-level has 5th bedroom/office, new bathroom, flex-room, & sizable rec room w/access to a professionally landscaped patio!
Location
State MN
County Scott
Zoning Residential-Single Family
Rooms
Basement Block, Finished, Walkout
Dining Room Eat In Kitchen, Separate/Formal Dining Room
Interior
Heating Forced Air
Cooling Central Air
Fireplaces Number 1
Fireplaces Type Gas
Fireplace Yes
Appliance Dishwasher, Disposal, Dryer, Gas Water Heater, Microwave, Range, Refrigerator, Washer
Exterior
Parking Features Attached Garage
Garage Spaces 3.0
Fence Full
Pool None
Roof Type Age Over 8 Years
Building
Lot Description Tree Coverage - Medium
Story Two
Foundation 980
Sewer City Sewer/Connected
Water City Water/Connected
Level or Stories Two
Structure Type Vinyl Siding
New Construction false
Schools
School District Burnsville-Eagan-Savage
Read Less




