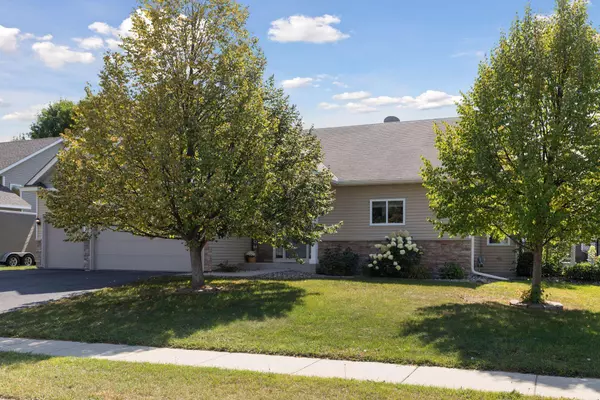For more information regarding the value of a property, please contact us for a free consultation.
9151 Prairie ST Elko New Market, MN 55020
Want to know what your home might be worth? Contact us for a FREE valuation!
Our team is ready to help you sell your home for the highest possible price ASAP
Key Details
Sold Price $410,000
Property Type Single Family Home
Sub Type Single Family Residence
Listing Status Sold
Purchase Type For Sale
Square Footage 2,196 sqft
Price per Sqft $186
Subdivision Whispering Hills-Merged W/Nmc
MLS Listing ID 6459593
Sold Date 01/02/24
Bedrooms 4
Full Baths 2
Three Quarter Bath 1
Year Built 2010
Annual Tax Amount $4,476
Tax Year 2023
Contingent None
Lot Size 10,890 Sqft
Acres 0.25
Lot Dimensions 80x138
Property Description
Only available due to seller's being relocated. Spacious three level split with a bright and open design, dramatic 2-story great room, and large window presentations with a southern view. Rich Alder millwork throughout this home is complimented by Maple hardwood flooring, neutral paint colors and carpeting. This beautiful home offers main level laundry, three bedrooms on its upper level, a full upper bath with dual sinks and primary suite with a walk-in closet. Designed to entertain, this home has a large kitchen with abundant cabinetry and granite countertops, large center island with breakfast bar seating, walk-in pantry and informal dining area with a sliding door that opens to a large maintenance-free deck. This home's walkout lower level is finished to perfection with a large family room and cozy gas fireplace, fourth bedroom, 3/4 bath and mechanical room. A large, flat, fenced backyard for play and 3-car garage complete this fabulous home.
Location
State MN
County Scott
Zoning Residential-Single Family
Rooms
Basement Daylight/Lookout Windows, Drain Tiled, Finished, Full, Sump Pump, Walkout
Dining Room Breakfast Bar, Informal Dining Room, Kitchen/Dining Room
Interior
Heating Forced Air
Cooling Central Air
Fireplaces Number 1
Fireplaces Type Brick, Family Room, Gas
Fireplace No
Appliance Dishwasher, Disposal, Dryer, Exhaust Fan, Microwave, Range, Refrigerator, Stainless Steel Appliances, Washer, Water Softener Owned
Exterior
Parking Features Attached Garage, Asphalt, Garage Door Opener, Other
Garage Spaces 3.0
Fence Chain Link, Full, Wood
Pool None
Roof Type Age Over 8 Years,Asphalt,Pitched
Building
Lot Description Tree Coverage - Light
Story Three Level Split
Foundation 1448
Sewer City Sewer/Connected
Water City Water/Connected
Level or Stories Three Level Split
Structure Type Brick/Stone,Vinyl Siding
New Construction false
Schools
School District Lakeville
Read Less




