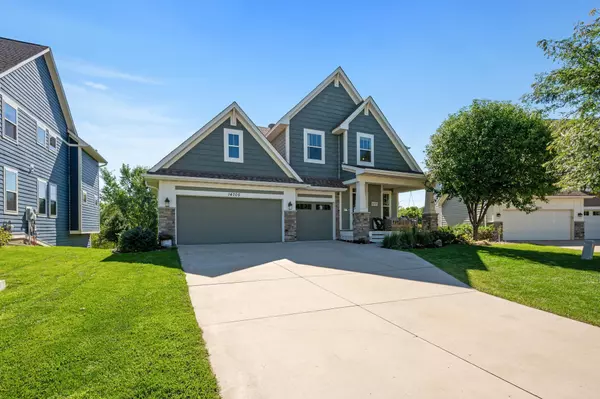For more information regarding the value of a property, please contact us for a free consultation.
14705 50th PL N Plymouth, MN 55446
Want to know what your home might be worth? Contact us for a FREE valuation!
Our team is ready to help you sell your home for the highest possible price ASAP
Key Details
Sold Price $710,000
Property Type Single Family Home
Sub Type Single Family Residence
Listing Status Sold
Purchase Type For Sale
Square Footage 3,520 sqft
Price per Sqft $201
Subdivision Hampton Hills
MLS Listing ID 6455597
Sold Date 01/03/24
Bedrooms 5
Full Baths 2
Half Baths 1
Three Quarter Bath 1
HOA Fees $15/ann
Year Built 2012
Annual Tax Amount $6,989
Tax Year 2023
Contingent None
Lot Size 0.400 Acres
Acres 0.4
Lot Dimensions 60 x 232 x 119 x 181
Property Description
Stunning Robert Thomas built custom home w/details homes in the area just do not have (Custom shiplap,board/batten,backsplashes). Excellent location close to everything you need: Trails/parks/paths-lake Pomerleau(great fishing), restaurants, shopping & easy access to hwys. Set in quiet neighborhood w/great neighbors. Fantastic open flr plan w/tons of natural light & a terrific main floor layout w/wood flrs. Fantastic home to entertain in. Enjoy your custom eat-in gourmet kitchen w/granite countertops, stainless steel appliances, pot filler, large center island & plenty of cabinets/pantry/storage & double sided gas fireplace. Walkout onto your large deck & huge expansive private backyard. 4 bedrooms upper level w/study area & wood floors throughout. Private owners suite w/beautiful private owners bath. Fully finished walkout lower level w/a lrg family room, bedroom & 3/4 bath. Freshly painted throughout & new carpet. Make sure to see the 360° virtual tour. Quick close is possible.
Location
State MN
County Hennepin
Zoning Residential-Single Family
Rooms
Basement Drain Tiled, Finished, Full, Concrete, Storage Space, Sump Pump, Walkout
Dining Room Breakfast Area, Eat In Kitchen, Informal Dining Room, Kitchen/Dining Room, Living/Dining Room
Interior
Heating Forced Air
Cooling Central Air
Fireplaces Number 1
Fireplaces Type Two Sided, Gas
Fireplace No
Appliance Central Vacuum, Cooktop, Dishwasher, Disposal, Dryer, Exhaust Fan, Humidifier, Microwave, Refrigerator, Stainless Steel Appliances, Wall Oven, Washer, Water Softener Owned
Exterior
Parking Features Attached Garage, Asphalt, Garage Door Opener, Insulated Garage
Garage Spaces 3.0
Fence None
Pool None
Roof Type Architecural Shingle
Building
Story Two
Foundation 1194
Sewer City Sewer/Connected
Water City Water/Connected
Level or Stories Two
Structure Type Brick/Stone,Fiber Cement,Shake Siding
New Construction false
Schools
School District Osseo
Others
HOA Fee Include Professional Mgmt
Restrictions Architecture Committee,Mandatory Owners Assoc
Read Less




