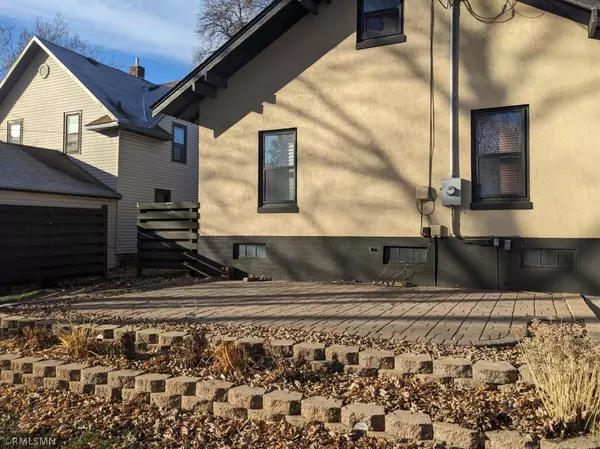For more information regarding the value of a property, please contact us for a free consultation.
320 Lake ST S Long Prairie, MN 56347
Want to know what your home might be worth? Contact us for a FREE valuation!
Our team is ready to help you sell your home for the highest possible price ASAP
Key Details
Sold Price $210,000
Property Type Single Family Home
Sub Type Single Family Residence
Listing Status Sold
Purchase Type For Sale
Square Footage 2,285 sqft
Price per Sqft $91
Subdivision Tweeds Fourth Add
MLS Listing ID 6465267
Sold Date 01/04/24
Bedrooms 4
Full Baths 1
Three Quarter Bath 1
Year Built 1928
Annual Tax Amount $1,332
Tax Year 2023
Contingent None
Lot Size 8,276 Sqft
Acres 0.19
Lot Dimensions 53x158
Property Description
Looking for a well taken care of home with space AND character? Here it is! Classic stucco exterior with 2 covered porches with granite surfaces. Inside you will find high ceilings with crown molding, hard wood floors, glass door knobs and interior custom window shutters. The main level has a spacious kitchen with new windows and tile backsplash. Plenty of cabinet and counter space! Formal dining room with beautiful ceiling medallion with the chandelier, spacious living room with large windows, 3 bedrooms and a full bathroom. The upper level is fully finished with a large open area to use however you need and a 4th bedroom. The lower level has a family room, 3/4 bathroom, laundry room, heated workshop with work benches and shelving and a cold storage room. The yard boasts excellent curb appeal, landscaping, wood fencing and a paver patio. The detached garage is 22x20 with electric garage door opener.
Location
State MN
County Todd
Zoning Residential-Single Family
Rooms
Basement Concrete, Partially Finished, Storage Space
Dining Room Separate/Formal Dining Room
Interior
Heating Baseboard
Cooling Ductless Mini-Split
Fireplace No
Appliance Dishwasher, Double Oven, Freezer, Gas Water Heater, Microwave, Refrigerator
Exterior
Parking Features Detached, Driveway - Other Surface, Garage Door Opener
Garage Spaces 1.0
Fence Wood
Roof Type Age Over 8 Years,Asphalt
Building
Lot Description Tree Coverage - Medium
Story One and One Half
Foundation 1308
Sewer City Sewer/Connected
Water City Water/Connected
Level or Stories One and One Half
Structure Type Stucco
New Construction false
Schools
School District Long Prairie-Grey Eagle
Read Less




