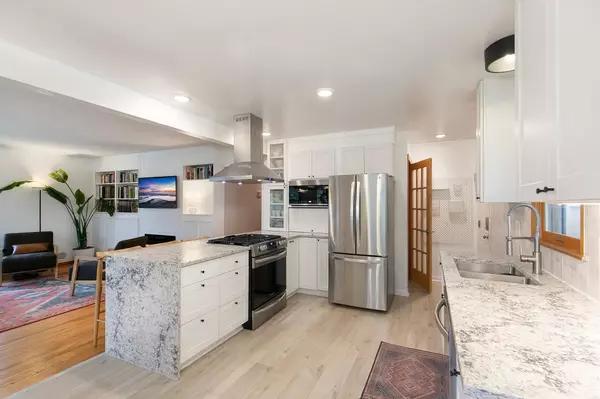For more information regarding the value of a property, please contact us for a free consultation.
5613 40th AVE S Minneapolis, MN 55417
Want to know what your home might be worth? Contact us for a FREE valuation!
Our team is ready to help you sell your home for the highest possible price ASAP
Key Details
Sold Price $377,100
Property Type Single Family Home
Sub Type Single Family Residence
Listing Status Sold
Purchase Type For Sale
Square Footage 1,916 sqft
Price per Sqft $196
Subdivision Morris Park
MLS Listing ID 6456945
Sold Date 01/08/24
Bedrooms 3
Full Baths 1
Three Quarter Bath 1
Year Built 1964
Annual Tax Amount $4,020
Tax Year 2023
Contingent None
Lot Size 5,662 Sqft
Acres 0.13
Lot Dimensions 43x128x43x128
Property Description
Truly a wonderful opportunity to own a beautifully updated bungalow in a fabulous location–close to everything! This picturesque one-story is filled with charm & character with many upgrades & updates including a new roof, new AC/furnace HVAC, new stove, refrigerator & microwave! Exceptional open floor plan, spectacular lower-level family room space with wet bar & fabulous, spacious fenced-in yard with inviting outdoor deck space. This is the perfect home for entertaining-inside & out! Gleaming hardwood floors, 3 cozy bedrooms on one level with non-conforming lower-level bedroom space, exquisite built-ins, tons of natural light pouring in, & you truly can't beat this unbeatable Minneapolis location with easy access to shopping, coffee, parks (one block to Morris Park), restaurants, schools & more! Meticulous, tasteful décor – it's the perfect blend of original charm with fresh new updates! Overall, this hidden gem exudes character & style & is truly a must-see! Absolutely stunning!
Location
State MN
County Hennepin
Zoning Residential-Single Family
Rooms
Basement Daylight/Lookout Windows, Egress Window(s), Finished, Full, Storage Space
Dining Room Breakfast Area, Eat In Kitchen, Informal Dining Room, Kitchen/Dining Room, Living/Dining Room
Interior
Heating Forced Air
Cooling Central Air
Fireplaces Number 1
Fireplaces Type Electric, Living Room
Fireplace Yes
Appliance Air-To-Air Exchanger, Dishwasher, Disposal, Dryer, Exhaust Fan, Humidifier, Microwave, Range, Refrigerator, Stainless Steel Appliances, Wall Oven, Washer
Exterior
Parking Features Detached, Garage Door Opener
Garage Spaces 2.0
Fence Chain Link, Invisible, Partial
Pool None
Roof Type Age 8 Years or Less,Asphalt
Building
Lot Description Public Transit (w/in 6 blks), Tree Coverage - Light
Story One
Foundation 1087
Sewer City Sewer/Connected
Water City Water/Connected
Level or Stories One
Structure Type Brick/Stone,Stucco
New Construction false
Schools
School District Minneapolis
Read Less
GET MORE INFORMATION




