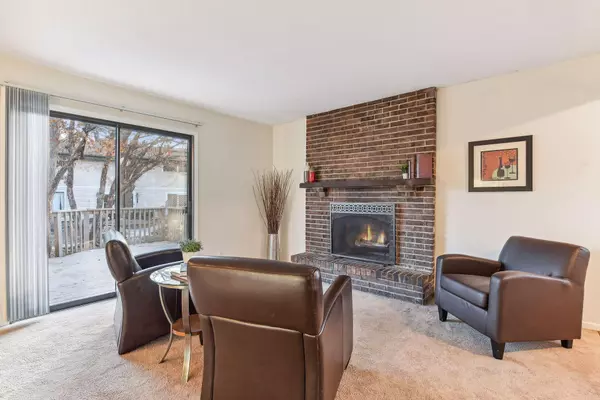For more information regarding the value of a property, please contact us for a free consultation.
2734 Upland CT Plymouth, MN 55447
Want to know what your home might be worth? Contact us for a FREE valuation!
Our team is ready to help you sell your home for the highest possible price ASAP
Key Details
Sold Price $213,000
Property Type Townhouse
Sub Type Townhouse Side x Side
Listing Status Sold
Purchase Type For Sale
Square Footage 1,058 sqft
Price per Sqft $201
Subdivision Shenandoah 1St Add
MLS Listing ID 6464882
Sold Date 01/17/24
Bedrooms 2
Full Baths 1
HOA Fees $255/mo
Year Built 1971
Annual Tax Amount $1,938
Tax Year 2023
Contingent None
Lot Size 871 Sqft
Acres 0.02
Lot Dimensions 38x12
Property Description
Welcome home to this 2-bed end unit townhome in prime central Plymouth location. Have easy access to shopping, freeways, parks, and trails. The home is in a great community with low monthly association fees. The association allows for rentals and up to 2 pets. The townhome features stainless steel appliances, a gas stove and lots of natural light. The living room and the primary bedroom also feature wood burning fireplaces. The washer and dryer are conveniently located on the 2nd floor. A 2-car garage has plenty of storage. The large deck outside the living room provides for easy entertaining. This home is in the desirable Wayzata School district. Easy living as this home has a 1-year Mechanical Home Warranty. Move right in! Short closing possible.
Location
State MN
County Hennepin
Zoning Residential-Single Family
Rooms
Basement None
Dining Room Informal Dining Room, Kitchen/Dining Room, Living/Dining Room
Interior
Heating Forced Air
Cooling Central Air
Fireplaces Number 2
Fireplaces Type Brick, Living Room, Primary Bedroom
Fireplace Yes
Appliance Dishwasher, Dryer, Gas Water Heater, Microwave, Range, Refrigerator, Washer, Water Softener Owned
Exterior
Parking Features Tuckunder Garage
Garage Spaces 2.0
Pool None
Roof Type Age 8 Years or Less,Asphalt
Building
Lot Description Tree Coverage - Heavy
Story Two
Foundation 529
Sewer City Sewer/Connected
Water City Water/Connected
Level or Stories Two
Structure Type Aluminum Siding
New Construction false
Schools
School District Wayzata
Others
HOA Fee Include Hazard Insurance,Lawn Care,Maintenance Grounds
Restrictions Mandatory Owners Assoc,Pets - Cats Allowed,Pets - Dogs Allowed
Read Less




