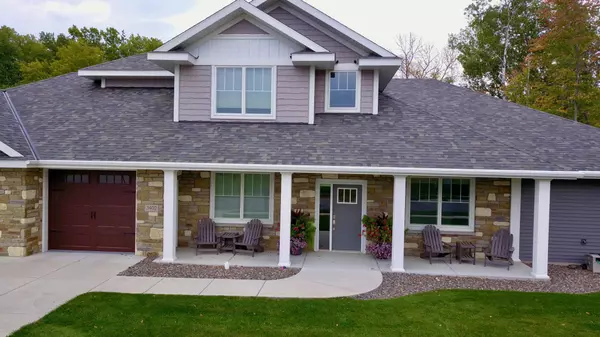For more information regarding the value of a property, please contact us for a free consultation.
3402 Topaz Pkwy S Saint Cloud, MN 56301
Want to know what your home might be worth? Contact us for a FREE valuation!
Our team is ready to help you sell your home for the highest possible price ASAP
Key Details
Sold Price $779,900
Property Type Single Family Home
Sub Type Single Family Residence
Listing Status Sold
Purchase Type For Sale
Square Footage 3,353 sqft
Price per Sqft $232
Subdivision Quarry Woods Sixth Add
MLS Listing ID 6458102
Sold Date 01/19/24
Bedrooms 4
Full Baths 2
Half Baths 1
Three Quarter Bath 1
HOA Fees $16/ann
Year Built 2018
Annual Tax Amount $7,542
Tax Year 2023
Contingent None
Lot Size 0.400 Acres
Acres 0.4
Lot Dimensions 88x47x140x25x90x140
Property Description
Located in a serene and quiet neighborhood, you'll find this stunning custom-built home by Schnettler Custom Builders. This exquisite house offers a beautiful design with 4 bedrooms, 4 bathrooms, Spacious rooms with walk-in closets, In-Floor heat and 10' ceilings throughout to create an open and airy atmosphere. Granite countertops, SS appliances and walk-in pantry add a touch of luxury to the kitchen. Imagine spending your evenings unwinding in the screened-in porch, enjoying the view of the wooded backyard. And when you're ready for some outdoor fun, head out to the large patio completed with a gas hook up for a fire pit table. It's the perfect spot to gather with friends and family. Don't miss the opportunity to make this magnificent house your new home. Schedule a showing today and let us help you turn your dreams into reality at 3402 Topaz Parkway.
Location
State MN
County Stearns
Zoning Residential-Single Family
Rooms
Basement None
Dining Room Eat In Kitchen, Informal Dining Room
Interior
Heating Forced Air, Radiant Floor
Cooling Central Air
Fireplace No
Appliance Air-To-Air Exchanger, Cooktop, Dishwasher, Disposal, Dryer, Microwave, Refrigerator, Stainless Steel Appliances, Wall Oven, Washer
Exterior
Parking Features Attached Garage, Concrete, Electric, Floor Drain, Finished Garage, Garage Door Opener, Heated Garage, Storage
Garage Spaces 3.0
Roof Type Asphalt
Building
Story One and One Half
Foundation 2354
Sewer City Sewer/Connected
Water City Water/Connected
Level or Stories One and One Half
Structure Type Brick/Stone,Shake Siding
New Construction false
Schools
School District St. Cloud
Others
HOA Fee Include Shared Amenities
Read Less




