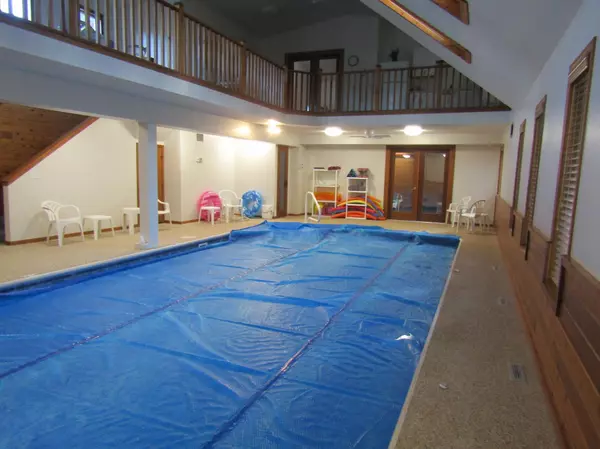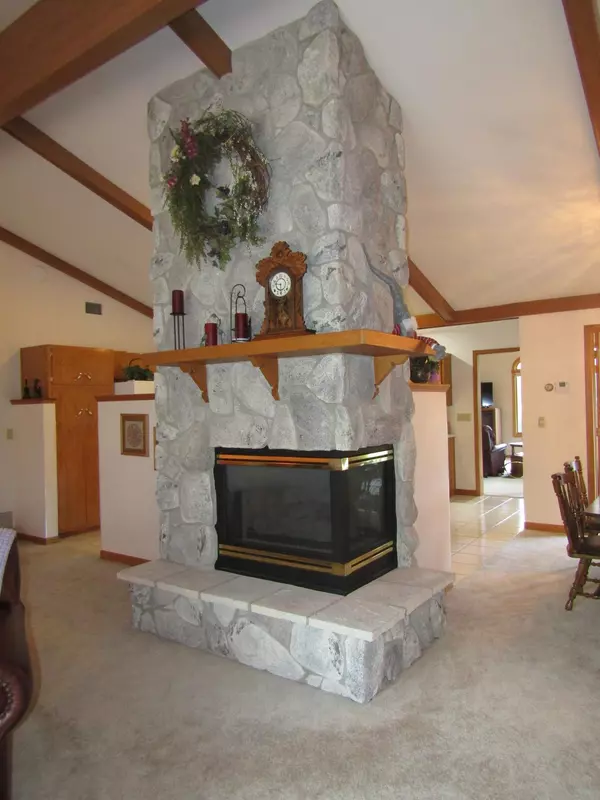For more information regarding the value of a property, please contact us for a free consultation.
661 8th ST Granite Falls, MN 56241
Want to know what your home might be worth? Contact us for a FREE valuation!
Our team is ready to help you sell your home for the highest possible price ASAP
Key Details
Sold Price $395,000
Property Type Single Family Home
Sub Type Single Family Residence
Listing Status Sold
Purchase Type For Sale
Square Footage 6,194 sqft
Price per Sqft $63
Subdivision Skinners Add
MLS Listing ID 6446159
Sold Date 01/24/24
Bedrooms 3
Full Baths 2
Three Quarter Bath 2
Year Built 1961
Annual Tax Amount $8,670
Tax Year 2023
Contingent None
Lot Size 1.500 Acres
Acres 1.5
Lot Dimensions TBD
Property Sub-Type Single Family Residence
Property Description
Unique one-of-a-kind home located at the end of a cul-de-sac! Living room, dining room and kitchen have a vaulted ceiling separated by a ceiling height faux stone gas fireplace. Kitchen has custom oak cabinets with pull-out shelves, a pantry, ceramic tile floor and backsplash, and breakfast bar. Dining room has a French door leading to the spacious family room with a door to patio. (Skylights have recently been removed and area will be repaired.) Three bedrooms on the main floor with the primary being a bdrm. suite having 2 large walk-in closets, bathroom with a tub and separate walk-in shower, 2 sinks and is plumbed for laundry. At the end of the hallway is a study with doors to the loft/rec. area overlooking your own swimming pool! Imagine the entertaining you can do or relax in the hot tub or sauna!! Basement has the pool room with a sauna and hot tub, an exercise room, laundry and non-conforming bedroom. Spacious deck overlooks the granite outcroppings and private wooded back yard!
Location
State MN
County Yellow Medicine
Zoning Residential-Single Family
Rooms
Basement Block, Daylight/Lookout Windows, Finished, Partial, Storage Space, Walkout
Dining Room Living/Dining Room
Interior
Heating Forced Air, Fireplace(s), Hot Water, Radiant Floor
Cooling Central Air
Fireplaces Number 1
Fireplaces Type Two Sided, Gas, Living Room
Fireplace Yes
Appliance Dishwasher, Disposal, Dryer, Gas Water Heater, Range, Refrigerator
Exterior
Parking Features Attached Garage, Concrete, Electric, Insulated Garage, Tuckunder Garage
Garage Spaces 2.0
Pool Below Ground, Heated, Indoor
Roof Type Age Over 8 Years,Asphalt
Building
Lot Description Many Trees
Story One
Foundation 3690
Sewer City Sewer/Connected
Water City Water/Connected
Level or Stories One
Structure Type Brick/Stone,Vinyl Siding
New Construction false
Schools
School District Yellow Medicine East
Read Less
GET MORE INFORMATION





