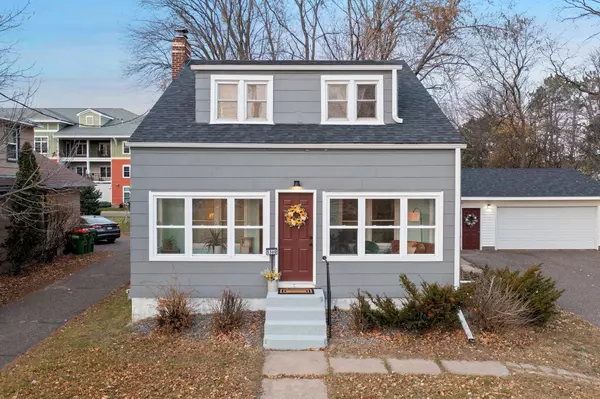For more information regarding the value of a property, please contact us for a free consultation.
5360 145th ST N Hugo, MN 55038
Want to know what your home might be worth? Contact us for a FREE valuation!
Our team is ready to help you sell your home for the highest possible price ASAP
Key Details
Sold Price $285,000
Property Type Single Family Home
Sub Type Single Family Residence
Listing Status Sold
Purchase Type For Sale
Square Footage 1,690 sqft
Price per Sqft $168
Subdivision County Auditors 07
MLS Listing ID 6474156
Sold Date 01/25/24
Bedrooms 3
Full Baths 1
Year Built 1948
Annual Tax Amount $2,384
Tax Year 2023
Contingent None
Lot Size 0.390 Acres
Acres 0.39
Lot Dimensions 112x150
Property Description
Love where you live! This lovely home sits on a large lot with mature trees that provide shade and privacy along with the privacy of the dead end street. Just blocks from trails & the new Hugo Lions Park. Part of the yard is fully fenced in (though there is plenty of yard space to enjoy beyond that) and the oversized two car garage provides extra storage while the large driveway provides additional off street parking. Bask in the sun from all the south facing windows that fill the front porch with natural light! Sit by your wood burning fireplace as you sip your morning coffee. Spread out in the spacious bedrooms with walk in closets. The home has been tastefully updated, but there's still room to bring your own ideas and build some equity! There are two egress windows in the basement if you'd like to finish off more living space. Recent updates include: brand new architectural roof, exterior window & door trim, exterior paint, waterproof LVP flooring in the porch and kitchen.
Location
State MN
County Washington
Zoning Residential-Single Family
Rooms
Basement Drain Tiled, Egress Window(s), Full, Sump Pump, Unfinished
Dining Room Separate/Formal Dining Room
Interior
Heating Forced Air
Cooling Central Air
Fireplaces Number 1
Fireplaces Type Living Room, Wood Burning
Fireplace Yes
Appliance Dryer, Electric Water Heater, Microwave, Range, Refrigerator, Washer, Water Softener Owned
Exterior
Parking Features Detached, Concrete, Garage Door Opener
Garage Spaces 2.0
Fence Chain Link
Roof Type Age 8 Years or Less,Architecural Shingle
Building
Lot Description Tree Coverage - Medium
Story Two
Foundation 1000
Sewer City Sewer/Connected
Water City Water/Connected
Level or Stories Two
Structure Type Fiber Cement
New Construction false
Schools
School District White Bear Lake
Read Less




