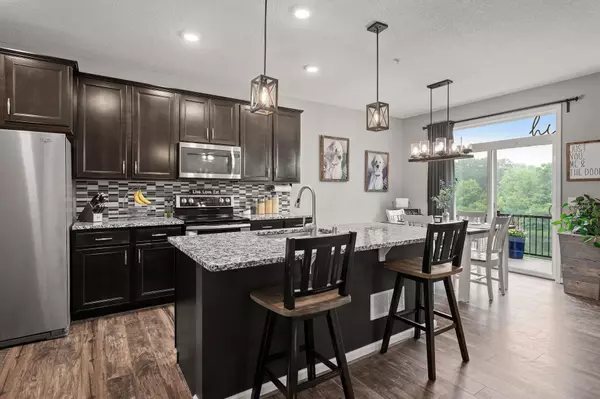For more information regarding the value of a property, please contact us for a free consultation.
6983 Archer TRL Inver Grove Heights, MN 55077
Want to know what your home might be worth? Contact us for a FREE valuation!
Our team is ready to help you sell your home for the highest possible price ASAP
Key Details
Sold Price $400,000
Property Type Townhouse
Sub Type Townhouse Side x Side
Listing Status Sold
Purchase Type For Sale
Square Footage 1,969 sqft
Price per Sqft $203
Subdivision Blackstone Ponds 1St Add
MLS Listing ID 6457332
Sold Date 01/26/24
Bedrooms 3
Full Baths 1
Half Baths 1
Three Quarter Bath 1
HOA Fees $274/mo
Year Built 2016
Annual Tax Amount $4,802
Tax Year 2023
Contingent None
Lot Size 0.400 Acres
Acres 0.4
Lot Dimensions 25x69x25x69
Property Description
Priced to SELL, your new home is HERE! Beautiful luxury townhome in the sought-after Blackstone Ponds! This 3BR home features a bright open floor plan, including a spacious living rm & a gourmet kitchen w/ upgraded stainless appliances, granite counters, soft close cabinets, pantry, & center island. The bright informal dining space walks out to a large deck w/ beautiful pond views! There are 3BRs on the upper level, including a spacious owner's suite with a walk-in closet & oversized spa-like shower. There is another full BA on this level nook & convenient 2nd-floor laundry! The walk-out LL features a large amusement room, exercise space, roughed-in future bathroom & workshop! Other features of this lovely TH include an attached 2-car garage w/ epoxy floors, upgraded lighting, & newer waterproof wood laminate floors. Beautiful neighborhood w/ walking trails.
Location
State MN
County Dakota
Zoning Residential-Multi-Family
Rooms
Basement Drainage System, Finished, Full, Concrete, Sump Pump, Walkout
Dining Room Informal Dining Room, Living/Dining Room
Interior
Heating Forced Air
Cooling Central Air
Fireplaces Number 1
Fireplaces Type Gas, Living Room
Fireplace No
Appliance Air-To-Air Exchanger, Dishwasher, Disposal, Dryer, Electric Water Heater, Humidifier, Microwave, Range, Refrigerator, Washer
Exterior
Parking Features Attached Garage, Asphalt, Garage Door Opener
Garage Spaces 2.0
Waterfront Description Pond
Roof Type Age 8 Years or Less,Asphalt
Building
Lot Description Tree Coverage - Light
Story Two
Foundation 779
Sewer City Sewer/Connected
Water City Water/Connected
Level or Stories Two
Structure Type Brick/Stone,Shake Siding,Vinyl Siding
New Construction false
Schools
School District Rosemount-Apple Valley-Eagan
Others
HOA Fee Include Trash
Restrictions Pets - Cats Allowed,Pets - Dogs Allowed,Pets - Number Limit,Pets - Weight/Height Limit,Rental Restrictions May Apply
Read Less




