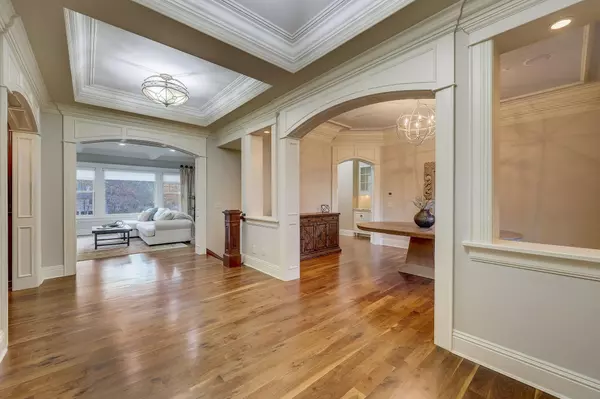For more information regarding the value of a property, please contact us for a free consultation.
5500 Halifax LN Edina, MN 55424
Want to know what your home might be worth? Contact us for a FREE valuation!
Our team is ready to help you sell your home for the highest possible price ASAP
Key Details
Sold Price $1,975,000
Property Type Single Family Home
Sub Type Single Family Residence
Listing Status Sold
Purchase Type For Sale
Square Footage 5,049 sqft
Price per Sqft $391
MLS Listing ID 6449753
Sold Date 01/26/24
Bedrooms 5
Full Baths 4
Half Baths 1
Three Quarter Bath 1
Year Built 2011
Annual Tax Amount $21,774
Tax Year 2023
Contingent None
Lot Size 0.280 Acres
Acres 0.28
Lot Dimensions E 100X210X100X175
Property Description
Indulge in the epitome of luxury with this custom-built 5-BR, 6-BA haven nestled along picturesque Minnehaha Creek. Spanning over 5000 square feet, this residence exudes opulence at every turn. Each bedroom is a sanctuary, featuring heated floors & private ensuites for the utmost in comfort and privacy. The chef's dream kitchen is appointed with top-of-the-line appliances, butlers pantry & premiere finishes. Towering ceilings & custom woodwork amplify the craftsmanship & grandeur. Entertain guests in style at the bespoke bourbon bar, or unwind in the tranquil sauna room. The screened lanai and paver patio invites al fresco gatherings. Attached, heated garage ensures convenience for MN winters. Ample storage abounds, catering to organization. Outside, a canopy of mature trees embraces this exceptional property and coveted street. Experience the pinnacle of luxury living in this meticulously designed custom home. Welcome to a life of unparalleled refinement and comfort.
Location
State MN
County Hennepin
Zoning Residential-Single Family
Body of Water Minnehaha Creek (R9999052)
Rooms
Basement Daylight/Lookout Windows, Drain Tiled, Finished, Concrete, Sump Pump, Walkout
Dining Room Eat In Kitchen, Informal Dining Room, Kitchen/Dining Room, Separate/Formal Dining Room
Interior
Heating Forced Air, Radiant Floor
Cooling Central Air
Fireplaces Number 2
Fireplaces Type Family Room, Gas, Living Room
Fireplace Yes
Appliance Air-To-Air Exchanger, Central Vacuum, Cooktop, Dishwasher, Disposal, Dryer, Electronic Air Filter, Exhaust Fan, Freezer, Humidifier, Microwave, Range, Refrigerator, Wall Oven, Washer, Water Softener Owned
Exterior
Parking Features Attached Garage, Driveway - Other Surface, Garage Door Opener, Heated Garage, Insulated Garage
Garage Spaces 2.0
Waterfront Description Creek/Stream
Roof Type Asphalt,Pitched
Building
Lot Description Irregular Lot, Tree Coverage - Medium
Story Two
Foundation 2009
Sewer City Sewer/Connected
Water City Water/Connected
Level or Stories Two
Structure Type Brick/Stone,Fiber Cement
New Construction false
Schools
School District Edina
Read Less




