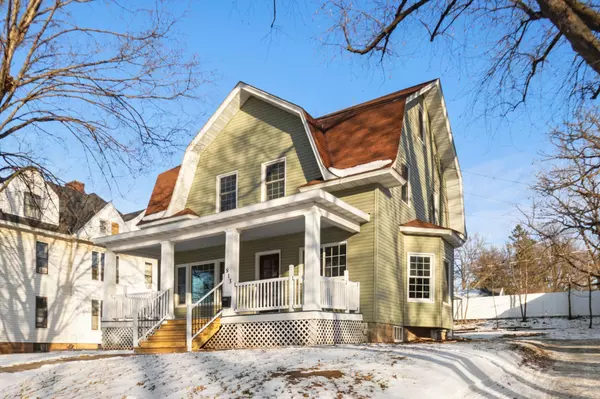For more information regarding the value of a property, please contact us for a free consultation.
813 S Cedar AVE Owatonna, MN 55060
Want to know what your home might be worth? Contact us for a FREE valuation!
Our team is ready to help you sell your home for the highest possible price ASAP
Key Details
Sold Price $242,500
Property Type Single Family Home
Sub Type Single Family Residence
Listing Status Sold
Purchase Type For Sale
Square Footage 2,467 sqft
Price per Sqft $98
Subdivision Phelps Add
MLS Listing ID 6463788
Sold Date 01/31/24
Bedrooms 4
Full Baths 1
Half Baths 1
Three Quarter Bath 1
Year Built 1913
Annual Tax Amount $3,052
Tax Year 2023
Contingent None
Lot Size 8,712 Sqft
Acres 0.2
Lot Dimensions 66 x 132
Property Description
Positioned on an established tree-lined street, this charming two-story home boasts a welcoming presence with its elegant design and an amazing amount of square feet. As you step inside, the interior features stunning natural woodwork that exudes warmth and character, complemented by brand-new flooring and fresh paint that ties together the entire house. With four spacious bedrooms, including an attic bedroom, this home offers ample space for comfort and privacy. The recently renovated kitchen is a delight, equipped with stainless steel appliances, while 2 of the bathrooms have been updated to showcase modern fixtures and stylish finishes. Adding to its allure, a picturesque front porch invites you to unwind and enjoy the neighborhood's ambiance. Schedule your showing today!
Location
State MN
County Steele
Zoning Residential-Single Family
Rooms
Basement Brick/Mortar
Dining Room Separate/Formal Dining Room
Interior
Heating Forced Air
Cooling Central Air
Fireplace No
Appliance Dishwasher, Dryer, Gas Water Heater, Microwave, Range, Refrigerator, Washer
Exterior
Parking Features Attached Garage
Garage Spaces 1.0
Fence Wood
Roof Type Architecural Shingle
Building
Lot Description Tree Coverage - Light
Story Two
Foundation 840
Sewer City Sewer/Connected
Water City Water/Connected
Level or Stories Two
Structure Type Vinyl Siding
New Construction false
Schools
School District Owatonna
Read Less




