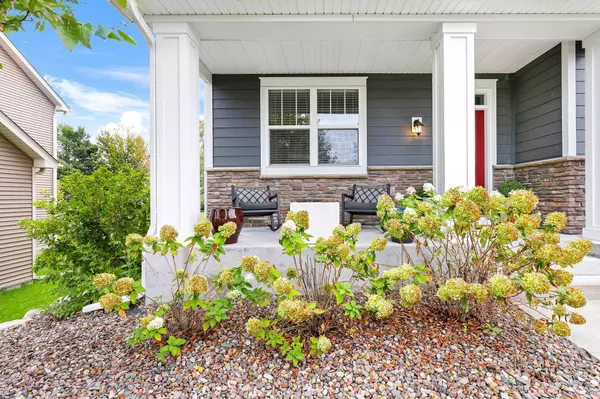For more information regarding the value of a property, please contact us for a free consultation.
15250 Ely AVE Apple Valley, MN 55124
Want to know what your home might be worth? Contact us for a FREE valuation!
Our team is ready to help you sell your home for the highest possible price ASAP
Key Details
Sold Price $750,000
Property Type Single Family Home
Sub Type Single Family Residence
Listing Status Sold
Purchase Type For Sale
Square Footage 5,667 sqft
Price per Sqft $132
Subdivision Cortland Third Add
MLS Listing ID 6439348
Sold Date 02/05/24
Bedrooms 6
Full Baths 2
Three Quarter Bath 3
HOA Fees $62/qua
Year Built 2015
Annual Tax Amount $8,694
Tax Year 2023
Contingent None
Lot Size 0.330 Acres
Acres 0.33
Lot Dimensions 88x186x82x162
Property Description
One of the biggest floor plans from DR Horton, this well maintained 8 bed (2 are currently used as home offices), 5 bath, 3 car has so much to offer; Lg loft/game room, 4 beds up; 2 separated by jack and jill bath with tub w/separate vanity/sink areas. The luxurious primary has a walk-in shower, soaking tub, 2 separate walk ins, Lg vanity with his and hers sinks. 4th bed has separate adjoining 3/4 bath. The main level guest suite has an adjacent 3/4 bath and is located off of the Spacious Living room with gas fireplace anchored by built in book shelves. The “chef's dream” gourmet kitchen offers top of the line SS appliances, granite countertops with wrap around raised bfast bar, backsplash, formal dining, butlers station, walk-in pantry and eat-in with sliders to walk down deck. The look out bsmt has 2 large beds with convenient adjacent 3/4 bath, giant family room, workout area, and utility/storage room. Community swimming pool within 1 block. Home features good Feng Shui.
Location
State MN
County Dakota
Zoning Residential-Single Family
Rooms
Basement Daylight/Lookout Windows, Drain Tiled, 8 ft+ Pour, Finished, Full
Dining Room Informal Dining Room, Separate/Formal Dining Room
Interior
Heating Forced Air, Fireplace(s)
Cooling Central Air
Fireplaces Number 1
Fireplaces Type Gas, Living Room
Fireplace Yes
Appliance Cooktop, Dishwasher, Double Oven, Dryer, ENERGY STAR Qualified Appliances, Humidifier, Gas Water Heater, Water Filtration System, Water Osmosis System, Microwave, Refrigerator, Wall Oven, Washer, Water Softener Owned
Exterior
Parking Features Attached Garage, Asphalt, Garage Door Opener, Other
Garage Spaces 3.0
Fence None
Pool Shared
Roof Type Age 8 Years or Less,Architecural Shingle,Asphalt,Pitched
Building
Story Two
Foundation 2100
Sewer City Sewer/Connected
Water City Water/Connected
Level or Stories Two
Structure Type Brick/Stone,Vinyl Siding,Wood Siding
New Construction false
Schools
School District Rosemount-Apple Valley-Eagan
Others
HOA Fee Include Other,Professional Mgmt,Shared Amenities
Read Less




