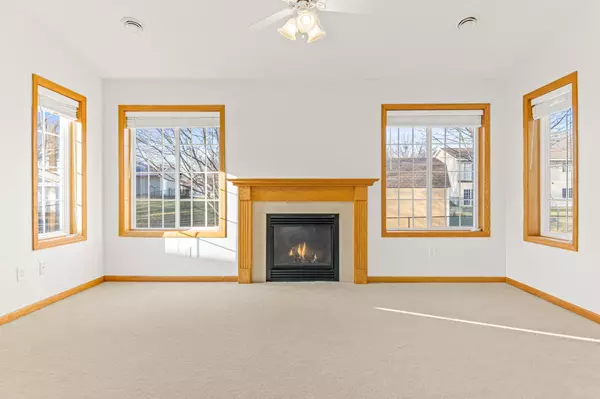For more information regarding the value of a property, please contact us for a free consultation.
13087 Brookside LN N Rogers, MN 55374
Want to know what your home might be worth? Contact us for a FREE valuation!
Our team is ready to help you sell your home for the highest possible price ASAP
Key Details
Sold Price $313,000
Property Type Townhouse
Sub Type Townhouse Detached
Listing Status Sold
Purchase Type For Sale
Square Footage 1,428 sqft
Price per Sqft $219
Subdivision Kemmetmuellers Brookside Meadows 2Nd
MLS Listing ID 6471289
Sold Date 02/27/24
Bedrooms 2
Full Baths 1
Three Quarter Bath 1
HOA Fees $100/mo
Year Built 1999
Annual Tax Amount $3,566
Tax Year 2023
Contingent None
Lot Size 6,969 Sqft
Acres 0.16
Lot Dimensions 48x130x62x130
Property Description
This 2 BR 2 BA detached TH is the perfect blend of functionality, comfort & style. Offers a convenient one level living flrplan w/ no interior or exterior steps. As you walk inside, you’ll immediately notice the open layout, proving for an inviting & accessible atmosphere for relaxation & entertainment. Cozy up & Enjoy the gas FP in the sunrm on a cold winter night. In flr heat throughout w/ a newly added Commercial grade High Efficiency Modulating Boiler. Don’t worry, this unit has an air handler for your AC throughout. Freshly painted throughout. The main flr boasts a generously sized Primary BR w/ an oversized walkin closet, vaulted ceilings and a ¾ BA. The Secondary BR allows for flexibility in accommodating guests or creating a home office space. Located in a multigenerational neighborhood w/ easy access to amenities such as parks, shopping, restaurants, & nature. Outside, you have the option of sitting on the front porch or the back patio. Quick close possible
Location
State MN
County Hennepin
Zoning Residential-Single Family
Rooms
Basement Slab
Dining Room Breakfast Area, Eat In Kitchen, Kitchen/Dining Room, Living/Dining Room
Interior
Heating Boiler, Fireplace(s), Radiant Floor
Cooling Central Air
Fireplaces Number 1
Fireplaces Type Gas
Fireplace No
Appliance Air-To-Air Exchanger, Dishwasher, Disposal, Dryer, Microwave, Range, Refrigerator, Washer, Water Softener Owned
Exterior
Parking Features Attached Garage, Asphalt, Garage Door Opener
Garage Spaces 2.0
Fence None
Pool None
Roof Type Age Over 8 Years,Asphalt,Pitched
Building
Lot Description Tree Coverage - Medium
Story One
Foundation 1428
Sewer City Sewer/Connected
Water City Water/Connected
Level or Stories One
Structure Type Brick/Stone,Vinyl Siding
New Construction false
Schools
School District Elk River
Others
HOA Fee Include Lawn Care,Trash,Snow Removal
Restrictions Rentals not Permitted,Pets - Cats Allowed,Pets - Dogs Allowed,Pets - Number Limit,Pets - Weight/Height Limit
Read Less
GET MORE INFORMATION




