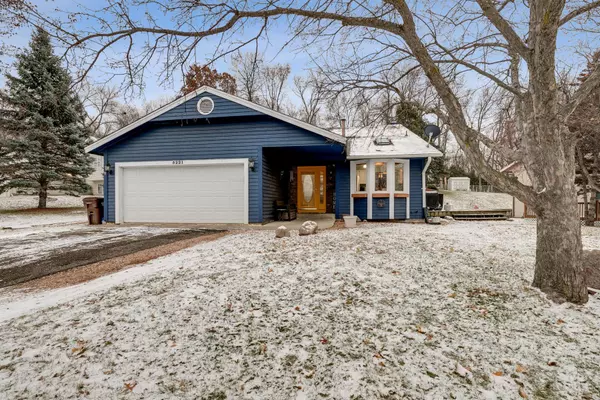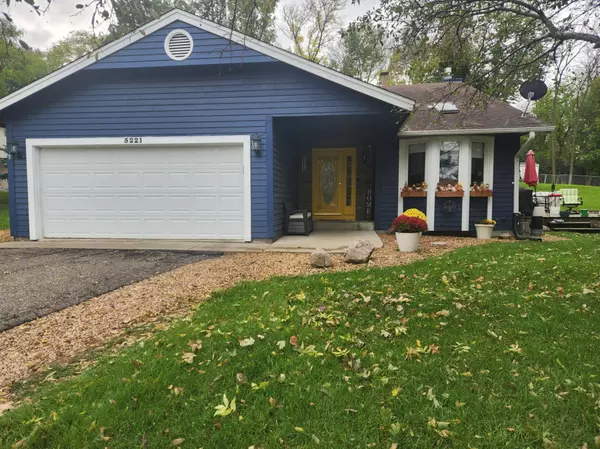For more information regarding the value of a property, please contact us for a free consultation.
5221 W 144th ST Savage, MN 55378
Want to know what your home might be worth? Contact us for a FREE valuation!
Our team is ready to help you sell your home for the highest possible price ASAP
Key Details
Sold Price $370,000
Property Type Single Family Home
Sub Type Single Family Residence
Listing Status Sold
Purchase Type For Sale
Square Footage 1,923 sqft
Price per Sqft $192
Subdivision South Hills 2Nd Add
MLS Listing ID 6473483
Sold Date 03/01/24
Bedrooms 3
Full Baths 1
Three Quarter Bath 1
Year Built 1987
Annual Tax Amount $3,918
Tax Year 2023
Contingent None
Lot Size 0.380 Acres
Acres 0.38
Lot Dimensions 21x182x45x42x73x207
Property Description
Buyers will love the indoor and outdoor spaces in this 3-bedroom, 2-bath home. Eat-in kitchen with stainless steel appliances (new range and microwave in 2023) and informal dining on main level. Upper level with living room, primary bedroom/walk-in closet, walk-through bath with separate tub and shower, and second bedroom. Lower level family room with lookout windows has a Chicago-brick gas-burning fireplace, large third bedroom, a dedicated office and three-quarter bath. Newer carpet and paint throughout. Many windows replaced, including a state-of-the-art solar-powered fresh air skylight. Heated two-car garage; property includes extra parking space for boat or camper. Landscaped, terraced .38 of an acre yard with large deck, hot tub, multiple stained, stamped concrete patios, gas and wood-burning firepits, and a storage shed with electricity. In-ground sprinkler system, water irrigation system and invisible fence.
Location
State MN
County Scott
Zoning Residential-Single Family
Rooms
Basement Block, Daylight/Lookout Windows, Storage Space, Sump Pump
Dining Room Eat In Kitchen, Informal Dining Room
Interior
Heating Forced Air
Cooling Central Air
Fireplaces Number 1
Fireplaces Type Brick, Gas
Fireplace Yes
Appliance Dishwasher, Disposal, Dryer, Gas Water Heater, Microwave, Range, Refrigerator, Washer, Water Softener Owned
Exterior
Parking Features Attached Garage, Asphalt, Garage Door Opener
Garage Spaces 2.0
Fence Invisible
Pool None
Roof Type Age Over 8 Years,Asphalt
Building
Lot Description Tree Coverage - Light, Underground Utilities
Story Four or More Level Split
Foundation 1110
Sewer City Sewer/Connected
Water City Water/Connected
Level or Stories Four or More Level Split
Structure Type Fiber Board
New Construction false
Schools
School District Burnsville-Eagan-Savage
Read Less




