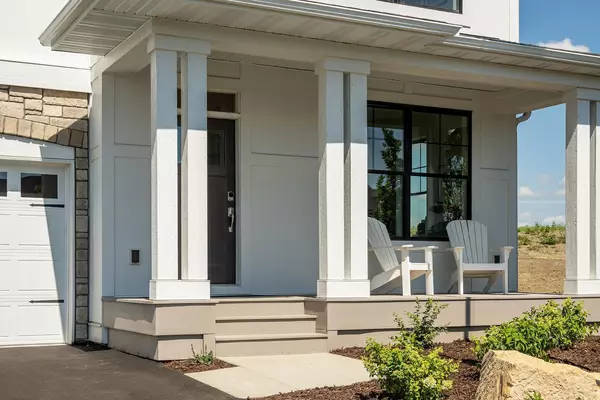For more information regarding the value of a property, please contact us for a free consultation.
5288 Rolling Hills Pkwy Victoria, MN 55386
Want to know what your home might be worth? Contact us for a FREE valuation!
Our team is ready to help you sell your home for the highest possible price ASAP
Key Details
Sold Price $949,070
Property Type Single Family Home
Sub Type Single Family Residence
Listing Status Sold
Purchase Type For Sale
Square Footage 4,592 sqft
Price per Sqft $206
Subdivision Huntersbrook
MLS Listing ID 6433946
Sold Date 03/14/24
Bedrooms 5
Full Baths 2
Half Baths 1
Three Quarter Bath 2
HOA Fees $99/mo
Year Built 2022
Tax Year 2022
Contingent None
Lot Size 0.540 Acres
Acres 0.54
Property Description
The Huntersbrook "Wesley" model is now available for sale. Welcome home to Huntersbrook, Victoria's first and only pool/clubhouse neighborhood. This stunning home features a Gourmet Kitchen with handcrafted custom painted cabinets, ceiling high cabinets, waterfall center island, large walk in pantry, wood cased openings w/ 8' doors on the main floor and built ins galore. You will fall in love with the luxurious Owner's Suite featuring a large walk in shower with rain shower head in the ceiling, make up counter, separate sinks and free standing tub. While upstairs, don't forget to check out the bonus room. The lower level, with full wet bar, is perfectly designed for entertaining or family game night. This luxurious home sits on a 1/2 acre lot and features Marvin black (inside and out) windows. Photos taken from actual home. We look forward to welcoming you to this stunning home and neighborhood. Ask how you can receive $15k towards closing costs.
Location
State MN
County Carver
Community Huntersbrook
Zoning Residential-Single Family
Rooms
Basement Drain Tiled, Egress Window(s), Finished, Full, Concrete, Storage Space, Sump Pump
Dining Room Informal Dining Room
Interior
Heating Forced Air
Cooling Central Air
Fireplaces Number 1
Fireplaces Type Gas
Fireplace Yes
Appliance Air-To-Air Exchanger, Cooktop, Dishwasher, Disposal, Exhaust Fan, Humidifier, Gas Water Heater, Water Filtration System, Microwave, Refrigerator, Wall Oven, Water Softener Owned
Exterior
Parking Features Attached Garage, Asphalt, Garage Door Opener
Garage Spaces 3.0
Pool Below Ground, Heated, Outdoor Pool, Shared
Roof Type Age 8 Years or Less,Asphalt
Building
Story Two
Foundation 1502
Sewer City Sewer/Connected
Water City Water/Connected
Level or Stories Two
Structure Type Brick/Stone,Engineered Wood
New Construction true
Schools
School District Eastern Carver County Schools
Others
HOA Fee Include Professional Mgmt,Recreation Facility,Shared Amenities
Read Less




