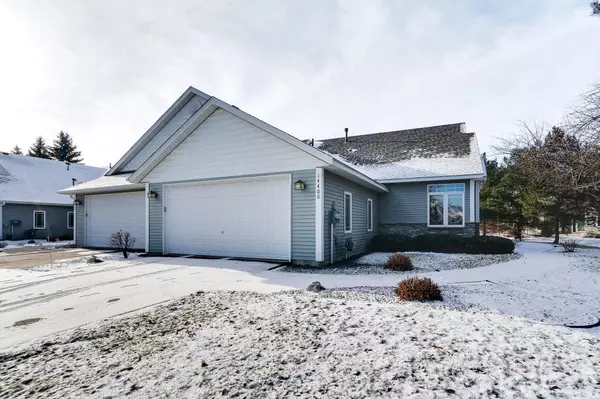For more information regarding the value of a property, please contact us for a free consultation.
14400 Hunters LN Savage, MN 55378
Want to know what your home might be worth? Contact us for a FREE valuation!
Our team is ready to help you sell your home for the highest possible price ASAP
Key Details
Sold Price $435,000
Property Type Townhouse
Sub Type Townhouse Side x Side
Listing Status Sold
Purchase Type For Sale
Square Footage 2,829 sqft
Price per Sqft $153
Subdivision Eagles Landing 1St Add
MLS Listing ID 6489488
Sold Date 03/15/24
Bedrooms 3
Full Baths 2
Half Baths 1
HOA Fees $470/mo
Year Built 2000
Annual Tax Amount $4,108
Tax Year 2023
Contingent None
Lot Size 3,484 Sqft
Acres 0.08
Property Description
Beautiful Townhome nestled in highly desirable Eagles Landing offers One Level Living! Enjoy true privacy on your large corner wooded lot overlooking the pond. Vaulted, open spacious main level with beautiful hardwood floors and loads of natural light. Move in and enjoy luxury features to include: stainless steel appliances, custom cabinetry & built-ins, expansive windowscapes, tile surround gas fireplace, sunroom and trex maintenance free deck. Roof & Mechanicals ~ are less than 5 years old. Lower level is an entertainer's delight with a custom wet bar, additional bedroom and full bath, extensive 500 SF unfinished storage space, and a huge Cedar closet. Ideal location near dining, shopping, entertainment, and travel. Quick Close Available!
Location
State MN
County Scott
Zoning Residential-Single Family
Rooms
Basement Daylight/Lookout Windows, Drain Tiled, Finished, Concrete, Storage Space, Sump Pump, Tray Ceiling(s)
Dining Room Breakfast Bar, Breakfast Area, Informal Dining Room, Separate/Formal Dining Room
Interior
Heating Forced Air, Fireplace(s)
Cooling Central Air, Window Unit(s), Zoned
Fireplaces Number 1
Fireplace No
Appliance Dishwasher, Dryer, Electric Water Heater, Water Filtration System, Microwave, Refrigerator, Stainless Steel Appliances, Wall Oven, Washer, Water Softener Owned
Exterior
Parking Features Attached Garage, Asphalt, Garage Door Opener, Insulated Garage, Parking Garage
Garage Spaces 2.0
Fence None
Roof Type Age 8 Years or Less
Building
Lot Description Corner Lot, Tree Coverage - Medium
Story One
Foundation 1658
Sewer City Sewer/Connected
Water City Water/Connected
Level or Stories One
Structure Type Brick/Stone,Vinyl Siding
New Construction false
Schools
School District Prior Lake-Savage Area Schools
Others
HOA Fee Include Hazard Insurance,Lawn Care,Maintenance Grounds,Professional Mgmt,Snow Removal
Restrictions None
Read Less




