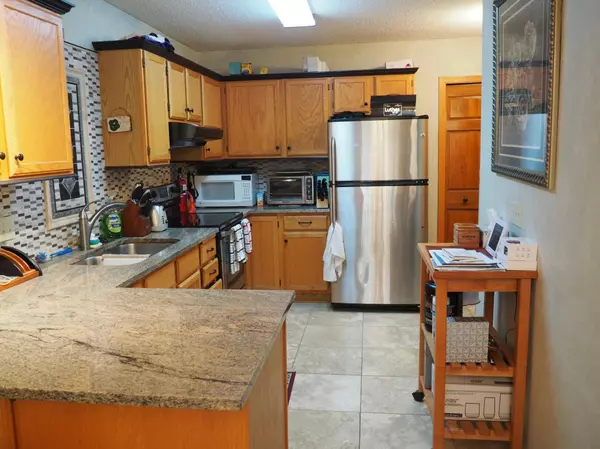For more information regarding the value of a property, please contact us for a free consultation.
13440 60th PL N #121 Plymouth, MN 55446
Want to know what your home might be worth? Contact us for a FREE valuation!
Our team is ready to help you sell your home for the highest possible price ASAP
Key Details
Sold Price $260,000
Property Type Townhouse
Sub Type Townhouse Side x Side
Listing Status Sold
Purchase Type For Sale
Square Footage 1,241 sqft
Price per Sqft $209
Subdivision Condo 0644 Lake Camevillas
MLS Listing ID 6475872
Sold Date 03/21/24
Bedrooms 2
Full Baths 1
HOA Fees $280/mo
Year Built 1990
Annual Tax Amount $2,261
Tax Year 2023
Contingent None
Lot Dimensions Common
Property Description
Kitchen has all been redone, bath too, and mechanicals as well... Carpet is newer so just some painting, hang a pic or 2 & call it yours!!! Numerous windows with south and east exposure allow loads of natural light to filter through out this bright and spacious townhome. Home has two good sized bedrooms, loft and an open/bright main floor living space. Other pluses are informal & counter dining, walk-thru upper bath, main level laundry, and good sized garage. End unit has south facing patio and is on interior road with expansive green spaces right out your door and across the street. GOTTA DOG??? If so, need to check out map/aerial view to see what you have for exercise and play!!!
Single owner with no kids or pets means it has been wonderfully taken care of to go with loads of updating over the years. All this means it's ready for you and yours to move on in and make your own.
Osseo Schools and great walking and biking paths nearby. Nice parks too...
Location
State MN
County Hennepin
Zoning Residential-Single Family
Rooms
Basement Slab
Dining Room Breakfast Bar, Informal Dining Room
Interior
Heating Forced Air
Cooling Central Air
Fireplaces Number 1
Fireplaces Type Family Room, Gas
Fireplace Yes
Appliance Dishwasher, Disposal, Dryer, Humidifier, Range, Refrigerator, Stainless Steel Appliances, Washer, Water Softener Owned
Exterior
Parking Features Attached Garage, Asphalt, Electric, Garage Door Opener, Storage
Garage Spaces 2.0
Roof Type Asphalt,Pitched
Building
Lot Description Public Transit (w/in 6 blks)
Story Two
Foundation 624
Sewer City Sewer/Connected
Water City Water/Connected
Level or Stories Two
Structure Type Brick/Stone,Vinyl Siding
New Construction false
Schools
School District Osseo
Others
HOA Fee Include Maintenance Structure,Hazard Insurance,Lawn Care,Maintenance Grounds,Professional Mgmt,Trash,Snow Removal,Water
Restrictions Mandatory Owners Assoc,Other Covenants,Pets - Cats Allowed,Pets - Dogs Allowed,Pets - Number Limit,Rental Restrictions May Apply
Read Less




