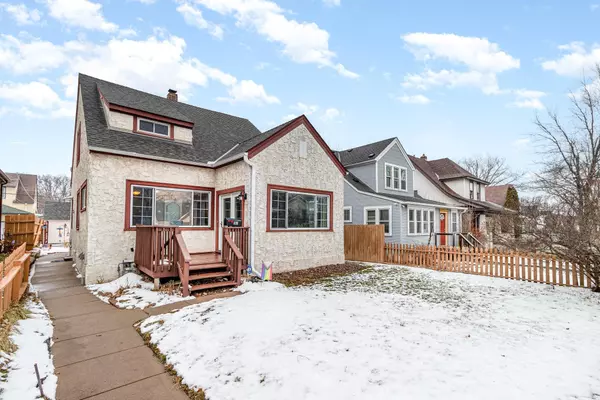For more information regarding the value of a property, please contact us for a free consultation.
1139 Maryland AVE E Saint Paul, MN 55106
Want to know what your home might be worth? Contact us for a FREE valuation!
Our team is ready to help you sell your home for the highest possible price ASAP
Key Details
Sold Price $319,000
Property Type Single Family Home
Sub Type Single Family Residence
Listing Status Sold
Purchase Type For Sale
Square Footage 2,350 sqft
Price per Sqft $135
Subdivision Phalen Heights Park
MLS Listing ID 6484994
Sold Date 03/22/24
Bedrooms 5
Full Baths 2
Three Quarter Bath 1
Year Built 1926
Annual Tax Amount $3,446
Tax Year 2023
Contingent None
Lot Size 4,791 Sqft
Acres 0.11
Lot Dimensions 40x121
Property Description
Cashflow your new home, just blocks from beautiful Lake Phalen Regional Park. This home has all the space you need for your own large or multigenerational household, or follow your dreams and continue the successful AirBnB business in the lower level suite. Open concept kitchen has been updated and features breakfast bar, open shelving, and lots of light. Formal dining room adjoins large living room, sunroom and two bedrooms with a full bathroom on main floor. Lovely hardwood floors on main and upper floors. Upstairs two bedrooms, den and recently tiled full bathroom with extra large soaking tub. Lower level has an egressed bedroom suite with a 3/4 bathroom. Updated bathrooms on each level! Spacious bedrooms with closets! Lower level laundry would be shared if AirBnB, otherwise totally separate set up with keyles private entrance. Lots of space for storage or hobby room in lower level. Cute rear yard with deck and perennials. View the 3D Matterport tour to get your own 360 view inside!
Location
State MN
County Ramsey
Zoning Residential-Single Family
Rooms
Basement Block, Drain Tiled, Egress Window(s), Finished, Full, Storage Space, Sump Pump
Dining Room Breakfast Bar, Kitchen/Dining Room, Separate/Formal Dining Room
Interior
Heating Baseboard, Boiler
Cooling Window Unit(s)
Fireplace No
Appliance Dishwasher, Dryer, Gas Water Heater, Microwave, Range, Refrigerator, Washer
Exterior
Parking Features Detached, Asphalt, Open
Garage Spaces 1.0
Fence Partial, Privacy
Roof Type Age Over 8 Years
Building
Lot Description Public Transit (w/in 6 blks), Tree Coverage - Light
Story Two
Foundation 1048
Sewer City Sewer/Connected
Water City Water/Connected
Level or Stories Two
Structure Type Stucco
New Construction false
Schools
School District St. Paul
Read Less




