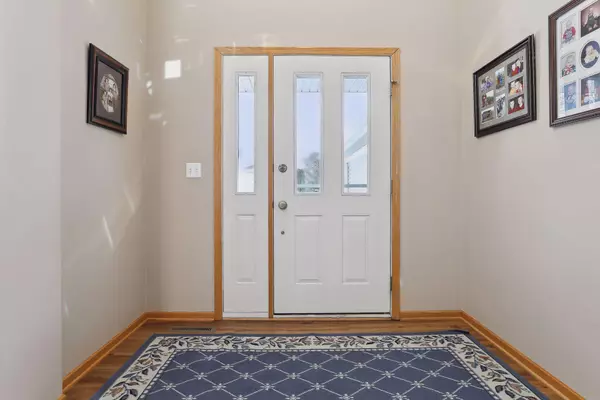For more information regarding the value of a property, please contact us for a free consultation.
9313 Avalon PATH Inver Grove Heights, MN 55077
Want to know what your home might be worth? Contact us for a FREE valuation!
Our team is ready to help you sell your home for the highest possible price ASAP
Key Details
Sold Price $560,000
Property Type Single Family Home
Sub Type Single Family Residence
Listing Status Sold
Purchase Type For Sale
Square Footage 2,952 sqft
Price per Sqft $189
MLS Listing ID 6490297
Sold Date 04/01/24
Bedrooms 4
Full Baths 2
Half Baths 1
Year Built 1997
Annual Tax Amount $6,596
Tax Year 2024
Contingent None
Lot Size 0.600 Acres
Acres 0.6
Lot Dimensions 103X410X54X383
Property Description
Opportunity knocks to acquire this spacious 2-story with walkout lower level in Coventry Pass, Independent School District 196. The 2-story foyer welcomes you into an open floor plan with kitchen, dining, great room all in the rear to enjoy the wooded view with a screened in 3-season porch. Gas fireplace keeps you warm and cozy in the winter! Excellent design here for entertaining. Main floor laundry and 3-car garage complete the first level. Upstairs offers 4 bedrooms and 2 bathrooms, with the lower level partially finished as a large open recreational area. Potential to add bathroom and 5th bedroom in lower level, if needed. The back yard is spacious, quiet and serene, perfect for retreating from a long day at work. Convenient location, so book your showing today!
Location
State MN
County Dakota
Zoning Residential-Single Family
Rooms
Basement Drain Tiled, Full, Sump Pump, Walkout
Dining Room Eat In Kitchen, Separate/Formal Dining Room
Interior
Heating Forced Air
Cooling Central Air
Fireplaces Number 1
Fireplaces Type Family Room, Gas, Other
Fireplace Yes
Appliance Dishwasher, Microwave, Range, Refrigerator
Exterior
Parking Features Attached Garage
Garage Spaces 3.0
Building
Story Two
Foundation 1156
Sewer City Sewer/Connected
Water City Water/Connected
Level or Stories Two
Structure Type Brick/Stone,Vinyl Siding
New Construction false
Schools
School District Rosemount-Apple Valley-Eagan
Read Less




