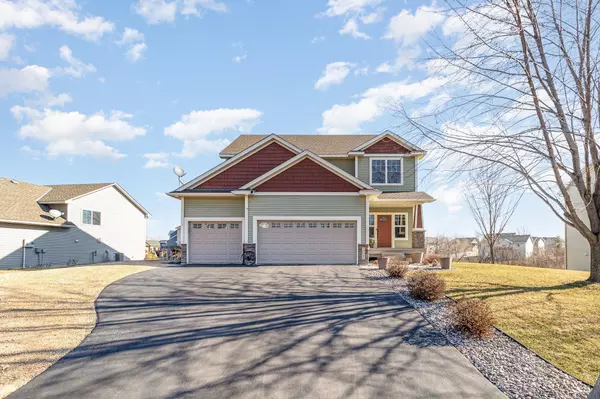For more information regarding the value of a property, please contact us for a free consultation.
10065 Ponds WAY Elko New Market, MN 55020
Want to know what your home might be worth? Contact us for a FREE valuation!
Our team is ready to help you sell your home for the highest possible price ASAP
Key Details
Sold Price $534,650
Property Type Single Family Home
Sub Type Single Family Residence
Listing Status Sold
Purchase Type For Sale
Square Footage 2,796 sqft
Price per Sqft $191
Subdivision Windrose 8Th Addn-Merged W/Nmc
MLS Listing ID 6486932
Sold Date 03/29/24
Bedrooms 5
Full Baths 1
Half Baths 1
Three Quarter Bath 2
Year Built 2013
Annual Tax Amount $5,472
Tax Year 2023
Contingent None
Lot Size 0.330 Acres
Acres 0.33
Lot Dimensions 77x189x89x240
Property Description
Welcome home!
This stunning property boasts five bedrooms and four bathrooms, providing ample space for your household. With a 3 bay garage and additional 4th stall parking on the exterior, space will never be an issue.
Step outside onto the huge deck, perfect for entertaining loved ones and enjoy the beautifully landscaped yard complete with a fire pit for cozy evenings under the stars. The enclosed shed offers extra storage space for all your outdoor equipment.
Inside, you'll find a simplistic kitchen with granite countertops, modern lighting, corner pantry and a double oven. You will be very impressed with all of the natural light in this wide open floor plan.
The basement is an entertainer's paradise with a wet bar featuring a butcher block top, backsplash, and beverage fridge.
Four bedrooms on one level provide convenience, while the primary suite offers a large walk-in closet and a spacious tile shower with dual heads.
The garage is...well you just have to see it!
Location
State MN
County Scott
Zoning Residential-Single Family
Rooms
Basement Daylight/Lookout Windows, Drain Tiled, Egress Window(s), Finished, Sump Pump, Tray Ceiling(s)
Dining Room Breakfast Bar, Breakfast Area, Eat In Kitchen, Informal Dining Room, Kitchen/Dining Room, Living/Dining Room
Interior
Heating Forced Air, Fireplace(s)
Cooling Central Air
Fireplaces Number 1
Fireplaces Type Family Room, Gas
Fireplace Yes
Appliance Dishwasher, Disposal, Double Oven, Dryer, Electric Water Heater, Exhaust Fan, Humidifier, Microwave, Washer, Water Softener Owned, Wine Cooler
Exterior
Parking Features Attached Garage, Gravel, Asphalt, Electric Vehicle Charging Station(s), Finished Garage, Garage Door Opener, Heated Garage, Insulated Garage, Storage
Garage Spaces 3.0
Building
Lot Description Tree Coverage - Medium, Underground Utilities
Story Two
Foundation 968
Sewer City Sewer/Connected
Water City Water/Connected
Level or Stories Two
Structure Type Brick/Stone,Shake Siding,Vinyl Siding
New Construction false
Schools
School District Lakeville
Read Less




