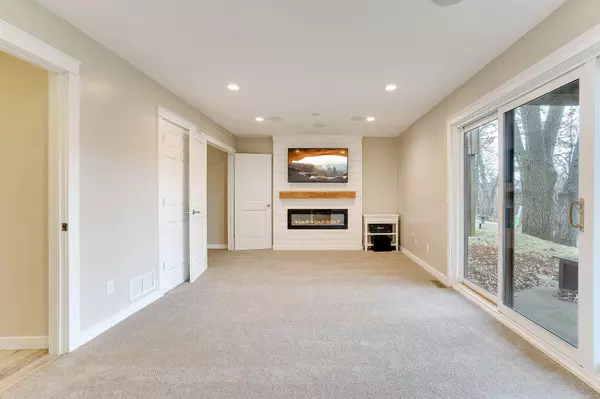For more information regarding the value of a property, please contact us for a free consultation.
19 110th LN NW Coon Rapids, MN 55448
Want to know what your home might be worth? Contact us for a FREE valuation!
Our team is ready to help you sell your home for the highest possible price ASAP
Key Details
Sold Price $261,000
Property Type Townhouse
Sub Type Townhouse Side x Side
Listing Status Sold
Purchase Type For Sale
Square Footage 1,438 sqft
Price per Sqft $181
Subdivision Heritage Oaks Twnhms 2Nd
MLS Listing ID 6455841
Sold Date 04/05/24
Bedrooms 3
Full Baths 1
Three Quarter Bath 1
HOA Fees $262/mo
Year Built 1989
Annual Tax Amount $2,410
Tax Year 2024
Contingent None
Lot Size 1,742 Sqft
Acres 0.04
Property Description
Looking "FRESH and FINE", this one is ready for YOU! All NEW luxury vinyl flooring, carpet, millwork, doors, bathroom vanities, toilets, stainless appliances and most lighting. When you walk in the front door you will notice the ship lap ceiling treatment that leads you towards the expansive lower level family room featuring french doors that welcome you and your guests. This space could double as a third bedroom. You will be impressed with all of the details here including recessed lighting, surround sound system, custom built-in fireplace and shiplap wall surround with mantle. A convenient 3/4 bathroom, laundry/utility room complete this level. Take the stairs to the main living area of this home that offers easy living with a living/dining room space featuring patio doors that lead to the deck. The primary bedroom features vaulted ceilings and double closets. The second bedroom is generous in size too. LOCATION, LOCATION, LOCATION...See it TODAY!
Location
State MN
County Anoka
Zoning Residential-Single Family
Rooms
Basement None
Dining Room Informal Dining Room, Living/Dining Room
Interior
Heating Forced Air
Cooling Central Air
Fireplaces Number 1
Fireplaces Type Electric, Family Room
Fireplace Yes
Appliance Dishwasher, Disposal, Dryer, Microwave, Range, Refrigerator, Stainless Steel Appliances
Exterior
Parking Features Attached Garage
Garage Spaces 2.0
Building
Story Two
Foundation 530
Sewer City Sewer/Connected
Water City Water/Connected
Level or Stories Two
Structure Type Metal Siding,Vinyl Siding
New Construction false
Schools
School District Anoka-Hennepin
Others
HOA Fee Include Maintenance Structure,Hazard Insurance,Lawn Care,Maintenance Grounds,Trash,Snow Removal
Restrictions Rentals not Permitted,Pets - Cats Allowed,Pets - Dogs Allowed,Pets - Number Limit
Read Less




