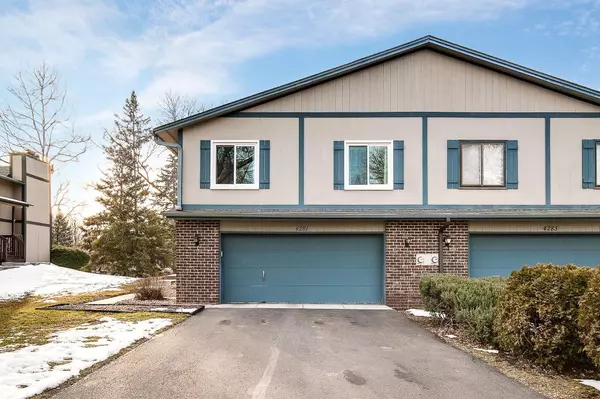For more information regarding the value of a property, please contact us for a free consultation.
4281 Thornhill LN Vadnais Heights, MN 55127
Want to know what your home might be worth? Contact us for a FREE valuation!
Our team is ready to help you sell your home for the highest possible price ASAP
Key Details
Sold Price $300,000
Property Type Townhouse
Sub Type Townhouse Side x Side
Listing Status Sold
Purchase Type For Sale
Square Footage 1,688 sqft
Price per Sqft $177
MLS Listing ID 6492278
Sold Date 04/05/24
Bedrooms 3
Full Baths 1
Three Quarter Bath 1
HOA Fees $172/mo
Year Built 1980
Annual Tax Amount $3,232
Tax Year 2023
Contingent None
Lot Size 5,662 Sqft
Acres 0.13
Lot Dimensions 41x138
Property Description
This 3 Bedroom/ 2 bathroom townhome features main level living with 3 bedrooms and a bathroom for easy living. Kitchen overlooks main living room and dining room for an open concept feel. With a spacious family room in the basement, there are many possibilities for set up. Updates include - 4 windows (Spring 2023), furnace and A/C (Spring of 2023), new water heater (Summer of 2022), new decking (Fall of 2022) and freshly painted throughout. This unit also comes with newer appliances, a Kinetico softener and drinking water system. Property is also conveniently located near shopping, restaurants and has easy access to 35E and 694.
Location
State MN
County Ramsey
Zoning Residential-Single Family
Rooms
Basement Egress Window(s), Finished
Dining Room Breakfast Bar, Informal Dining Room, Living/Dining Room
Interior
Heating Forced Air
Cooling Central Air
Fireplace No
Appliance Dishwasher, Disposal, Dryer, Humidifier, Water Filtration System, Microwave, Range, Refrigerator, Washer, Water Softener Owned
Exterior
Parking Features Asphalt, Garage Door Opener, Insulated Garage, Tuckunder Garage
Garage Spaces 2.0
Fence None
Roof Type Age Over 8 Years
Building
Story Split Entry (Bi-Level)
Foundation 1263
Sewer City Sewer/Connected
Water City Water/Connected
Level or Stories Split Entry (Bi-Level)
Structure Type Brick/Stone
New Construction false
Schools
School District White Bear Lake
Others
HOA Fee Include Maintenance Structure,Lawn Care,Maintenance Grounds,Trash,Snow Removal
Restrictions Pets - Cats Allowed,Pets - Dogs Allowed
Read Less




