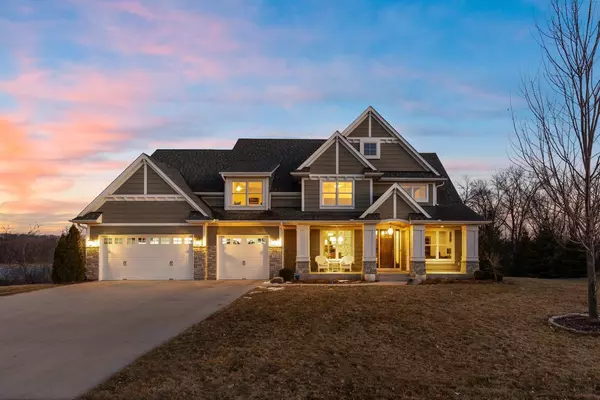For more information regarding the value of a property, please contact us for a free consultation.
7061 Mill Creek LN Excelsior, MN 55331
Want to know what your home might be worth? Contact us for a FREE valuation!
Our team is ready to help you sell your home for the highest possible price ASAP
Key Details
Sold Price $1,510,000
Property Type Single Family Home
Sub Type Single Family Residence
Listing Status Sold
Purchase Type For Sale
Square Footage 4,983 sqft
Price per Sqft $303
Subdivision Lake St Joe Cove
MLS Listing ID 6494686
Sold Date 04/12/24
Bedrooms 5
Full Baths 2
Half Baths 1
Three Quarter Bath 2
Year Built 2014
Annual Tax Amount $11,336
Tax Year 2024
Contingent None
Lot Size 0.430 Acres
Acres 0.43
Lot Dimensions 130X183X133X129
Property Description
Custom home two story with a gourmet kitchen, large granite center island which is the focal point of the home. Support kitchen, walk in pantry and beautiful glass pendant lights. Luxurious finishes and detail thru out including coffer ceilings and wainscoting. Expansive views of Lake St. Joe and the surrounding wildlife preserve greet you when you walk in. 5 bedrooms, 5 baths along with private ensuite including a Jack and Jill bath. Primary suite is a haven of elegance, offering a private retreat. With its spacious layout, luxurious bath, brings indulgence and comfort. The lower level has heated floors and a full stunning bar. The inclusion of a sport court adds a recreational element for kids and adults. Walk out to your private yard with no homes behind you. The 3-car garage offers plenty of space for parking and storage. Public tennis, pickleball courts, beach access and park within walking distance. Award winning Minnetonka schools and 5 minutes from Excelsior.
Location
State MN
County Carver
Zoning Residential-Single Family
Body of Water St. Joe
Rooms
Basement Daylight/Lookout Windows, Drain Tiled, Finished, Full, Storage Space, Sump Pump, Tile Shower, Walkout
Dining Room Breakfast Bar, Breakfast Area, Eat In Kitchen, Informal Dining Room, Separate/Formal Dining Room
Interior
Heating Forced Air
Cooling Central Air
Fireplaces Number 1
Fireplaces Type Family Room, Gas
Fireplace Yes
Appliance Air-To-Air Exchanger, Cooktop, Dishwasher, Disposal, Double Oven, Dryer, Water Filtration System, Microwave, Range, Refrigerator, Stainless Steel Appliances, Wall Oven, Washer, Water Softener Owned
Exterior
Parking Features Attached Garage, Concrete, Electric, Electric Vehicle Charging Station(s), Garage Door Opener
Garage Spaces 3.0
Waterfront Description Lake View
View Y/N Lake
View Lake
Roof Type Age Over 8 Years
Road Frontage No
Building
Lot Description Tree Coverage - Light
Story Two
Foundation 1878
Sewer City Sewer/Connected
Water City Water/Connected
Level or Stories Two
Structure Type Fiber Cement
New Construction false
Schools
School District Minnetonka
Read Less




