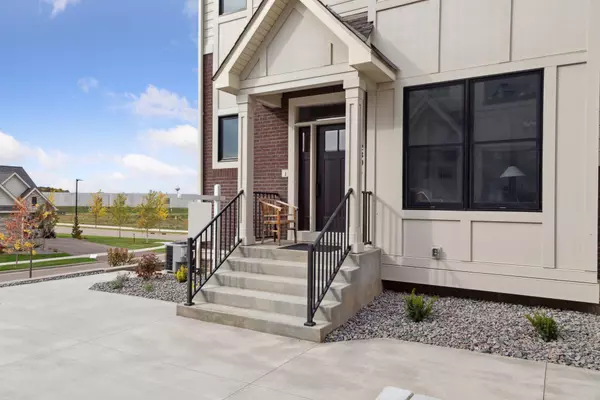For more information regarding the value of a property, please contact us for a free consultation.
2301 Simply Living Lane #A Hudson, WI 54016
Want to know what your home might be worth? Contact us for a FREE valuation!
Our team is ready to help you sell your home for the highest possible price ASAP
Key Details
Sold Price $790,000
Property Type Condo
Sub Type Manor/Village
Listing Status Sold
Purchase Type For Sale
Square Footage 2,888 sqft
Price per Sqft $273
Subdivision Park Place Village
MLS Listing ID 6311784
Sold Date 04/16/24
Bedrooms 3
Full Baths 2
Half Baths 1
HOA Fees $235/mo
Year Built 2020
Annual Tax Amount $1,544
Tax Year 2022
Contingent None
Lot Size 2,613 Sqft
Acres 0.06
Lot Dimensions 80x35x80x35
Property Description
To be built, Luxury maintenance-free Two-story Executive living. Heated underground parking garage. Nestled in with future walking trails, shopping, and a ballpark. Impressive craftsmanship with spacious floor plan created by premium builder Divine Custom Homes. Exquisite finishes, vaulted ceilings, 2 car garage. 2 or 3 bedroom/study options. Energy efficient with amazing natural light, and an outdoor deck. Professional custom design staff to walk you through your options and selections. Full Exterior Warranty including a 50-year roof and 10-year siding. All exterior grounds are covered including snow removal and lawn care. Welcome to Park Place Village, a Premier Simply Living Community designed and built for discerning, accomplished individuals like you. Experience a life of ease and comfort in beautiful Hudson, Wisconsin. This property was used as a model and would normally be picked at $850k due to all the upgrades.
Location
State WI
County St. Croix
Community Park Place Village
Zoning Residential-Multi-Family
Rooms
Basement None
Dining Room Kitchen/Dining Room
Interior
Heating Forced Air
Cooling Central Air
Fireplaces Number 1
Fireplaces Type Gas, Living Room, Stone
Fireplace Yes
Appliance Dishwasher, Dryer, Exhaust Fan, Microwave, Range, Refrigerator, Washer
Exterior
Parking Features Attached Garage, Shared Garage/Stall, Tuckunder Garage
Garage Spaces 2.0
Building
Story Two
Foundation 1444
Sewer City Sewer/Connected
Water City Water/Connected
Level or Stories Two
Structure Type Brick/Stone,Fiber Cement
New Construction true
Schools
School District Hudson
Others
HOA Fee Include Maintenance Structure,Lawn Care,Maintenance Grounds,Parking,Professional Mgmt,Snow Removal
Restrictions None
Read Less




