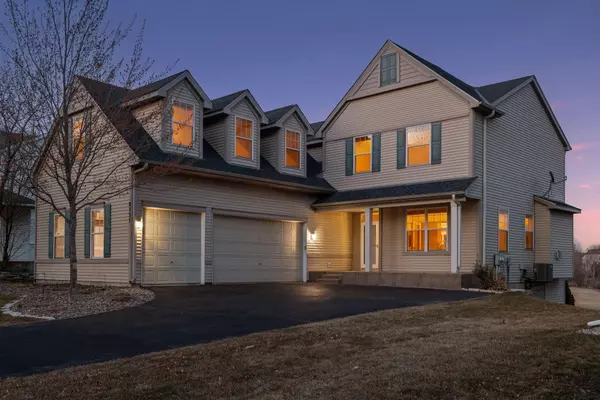For more information regarding the value of a property, please contact us for a free consultation.
8337 Allegheny Grove BLVD Victoria, MN 55386
Want to know what your home might be worth? Contact us for a FREE valuation!
Our team is ready to help you sell your home for the highest possible price ASAP
Key Details
Sold Price $534,900
Property Type Single Family Home
Sub Type Single Family Residence
Listing Status Sold
Purchase Type For Sale
Square Footage 2,874 sqft
Price per Sqft $186
Subdivision Allegheny Grove
MLS Listing ID 6488477
Sold Date 04/19/24
Bedrooms 4
Full Baths 2
Half Baths 1
HOA Fees $12/ann
Year Built 2001
Annual Tax Amount $5,322
Tax Year 2023
Contingent None
Lot Size 9,583 Sqft
Acres 0.22
Lot Dimensions 70x150x70x150
Property Description
Incredible opportunity to own in Victoria! Drenched in sunlight the rear of the home overlooks a pond and walking trails. Well maintained home with 4 bedrooms up and large bonus room over the three stall garage. Large deck with stairs leading down to the beautiful flat lawn ready for outdoor games and bonfires. Fresh paint and new carpet throughout, refinished hardwood floors and a large walkout lower level awaiting your finishing touches. The lower level could accommodate a 5th bedroom and an additional bathroom and family room.
Location
State MN
County Carver
Zoning Residential-Single Family
Rooms
Basement Drain Tiled, Full, Sump Pump, Walkout
Dining Room Informal Dining Room
Interior
Heating Forced Air
Cooling Central Air
Fireplaces Number 1
Fireplaces Type Family Room, Gas
Fireplace Yes
Appliance Air-To-Air Exchanger, Dishwasher, Disposal, Electronic Air Filter, Microwave, Range, Refrigerator, Water Softener Owned
Exterior
Parking Features Attached Garage, Asphalt, Garage Door Opener
Garage Spaces 3.0
Pool None
Building
Story Two
Foundation 1085
Sewer City Sewer/Connected
Water City Water/Connected
Level or Stories Two
Structure Type Metal Siding,Vinyl Siding
New Construction false
Schools
School District Eastern Carver County Schools
Others
HOA Fee Include Other,Shared Amenities
Read Less




