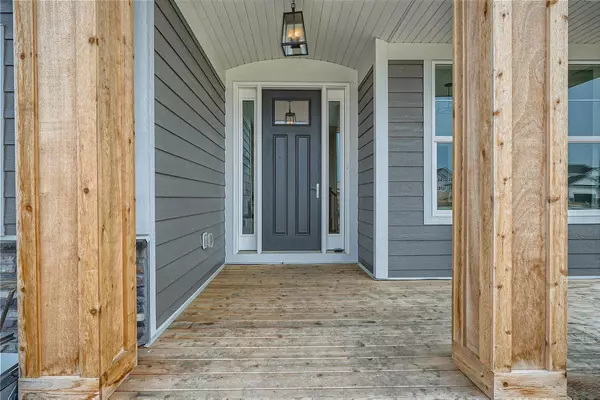For more information regarding the value of a property, please contact us for a free consultation.
7442 Agate TRL Inver Grove Heights, MN 55077
Want to know what your home might be worth? Contact us for a FREE valuation!
Our team is ready to help you sell your home for the highest possible price ASAP
Key Details
Sold Price $694,900
Property Type Single Family Home
Sub Type Single Family Residence
Listing Status Sold
Purchase Type For Sale
Square Footage 2,811 sqft
Price per Sqft $247
Subdivision Peltier Reserve
MLS Listing ID 6444559
Sold Date 04/17/24
Bedrooms 3
Full Baths 1
Half Baths 1
Three Quarter Bath 1
HOA Fees $38/ann
Year Built 2022
Tax Year 2023
Contingent None
Lot Size 871 Sqft
Acres 0.02
Lot Dimensions 168x68
Property Description
Distinctive Design Build is proud to present a brand new rambler style home in Inver Grove's Peltier Reserve community. Quality craftsmanship and inspiring design with high-end amenities throughout. Enjoy open concept living with a view of mature trees. Gourmet kitchen, quartz counters, SS appliances, hardwood floors, main level laundry, gas fireplaces, and great for entertaining. Primary bedroom on the main level features private bath and fully ceramic shower. Large windows throughout for plenty of natural light. Lot overlooks nature area with serene view of mature trees, semi-private back yard. Fully finished lower level features additional 2 bedrooms, full bath, recreation room and game room along with ample storage on the lower level. Numerous other lots and plans to choose from. Custom builder. District 196 Eagan Schools. Quick access to shopping centers and highways for easy commutes. Available now!
Location
State MN
County Dakota
Community Peltier Reserve
Zoning Residential-Single Family
Rooms
Basement Daylight/Lookout Windows, Finished, Full, Walkout
Dining Room Informal Dining Room
Interior
Heating Forced Air
Cooling Central Air
Fireplaces Number 2
Fireplaces Type Family Room, Gas, Living Room
Fireplace Yes
Appliance Cooktop, Dishwasher, Disposal, Exhaust Fan, Microwave, Refrigerator, Wall Oven
Exterior
Parking Features Attached Garage
Garage Spaces 2.0
Building
Story One
Foundation 2193
Sewer City Sewer/Connected
Water City Water/Connected
Level or Stories One
Structure Type Brick/Stone,Cedar,Fiber Board
New Construction true
Schools
School District Rosemount-Apple Valley-Eagan
Others
HOA Fee Include None
Read Less




