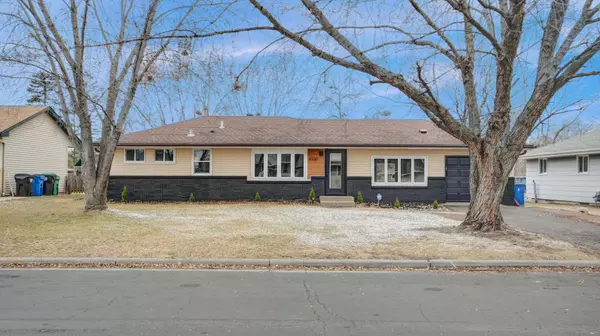For more information regarding the value of a property, please contact us for a free consultation.
6330 Jefferson ST NE Fridley, MN 55432
Want to know what your home might be worth? Contact us for a FREE valuation!
Our team is ready to help you sell your home for the highest possible price ASAP
Key Details
Sold Price $388,000
Property Type Single Family Home
Sub Type Single Family Residence
Listing Status Sold
Purchase Type For Sale
Square Footage 1,925 sqft
Price per Sqft $201
Subdivision Christie Add
MLS Listing ID 6487308
Sold Date 04/23/24
Bedrooms 5
Full Baths 1
Three Quarter Bath 1
Year Built 1957
Annual Tax Amount $3,726
Tax Year 2023
Contingent None
Lot Size 10,018 Sqft
Acres 0.23
Lot Dimensions 75x135
Property Description
Presenting an exceptional opportunity to own a meticulously maintained one-story residence boasting contemporary updates and timeless appeal. This home showcases a recently renovated gourmet kitchen, thoughtfully designed for both functionality and style. Featuring exquisite quartz countertops, soft-close white enameled cabinets, and top-of-the-line stainless steel appliances, this culinary haven is sure to inspire culinary creativity. The open layout seamlessly connects the kitchen to the inviting living room, ideal for both casual family gatherings and formal entertaining. Additionally, the remodeled bath exudes luxury and sophistication, offering a retreat after a long day. With five bedrooms, including a main-floor family room and a second family room downstairs, this residence effortlessly accommodates a variety of lifestyle needs. Outside, the property boasts beautiful curb appeal, complemented by a flat, fenced yard and a convenient drive-through garage. Check it out today!
Location
State MN
County Anoka
Zoning Residential-Single Family
Rooms
Basement Daylight/Lookout Windows, Egress Window(s), Finished, Full, Tile Shower
Dining Room Breakfast Bar, Informal Dining Room, Living/Dining Room
Interior
Heating Forced Air
Cooling Central Air
Fireplace No
Appliance Dishwasher, Disposal, Dryer, Exhaust Fan, Gas Water Heater, Microwave, Range, Refrigerator, Stainless Steel Appliances, Washer
Exterior
Parking Features Attached Garage, Asphalt, Garage Door Opener
Garage Spaces 1.0
Fence Chain Link, Full, Wood
Pool None
Roof Type Asphalt
Building
Lot Description Public Transit (w/in 6 blks), Tree Coverage - Medium
Story One
Foundation 912
Sewer City Sewer/Connected
Water City Water/Connected
Level or Stories One
Structure Type Brick/Stone,Vinyl Siding
New Construction false
Schools
School District Fridley
Read Less




