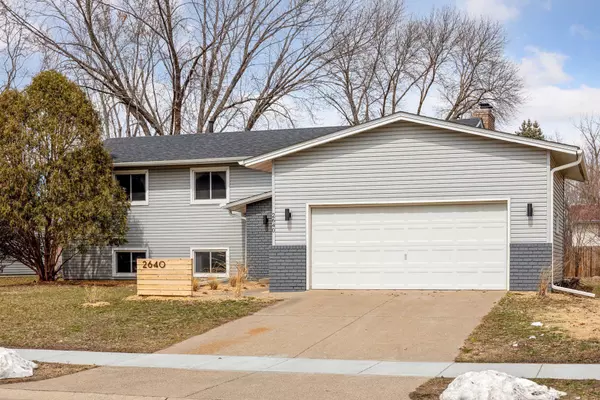For more information regarding the value of a property, please contact us for a free consultation.
2640 79th AVE N Brooklyn Park, MN 55444
Want to know what your home might be worth? Contact us for a FREE valuation!
Our team is ready to help you sell your home for the highest possible price ASAP
Key Details
Sold Price $444,000
Property Type Single Family Home
Sub Type Single Family Residence
Listing Status Sold
Purchase Type For Sale
Square Footage 2,417 sqft
Price per Sqft $183
Subdivision Brooklyn Meadows 3Rd Add
MLS Listing ID 6511569
Sold Date 05/10/24
Bedrooms 5
Full Baths 1
Three Quarter Bath 1
Year Built 1978
Annual Tax Amount $4,309
Tax Year 2024
Contingent None
Lot Size 10,018 Sqft
Acres 0.23
Lot Dimensions 73x135
Property Description
Honestly, you've got to see this full-home remodel! Delight at the fine finishes and pops of color! The main floor offers 3 bedrooms w/new carpet, a large family room w/electric fireplace, a fully remodeled bath with tile shower surround, tile floors & beautiful double vanity. A stunning open concept all-new kitchen which features a 6' beautiful Quartz island with seating for at least 4, moonshine gray cabinets and simply stunning tile backsplash! All new Stainless Steel appliances w/5-Burner Gas Stove w/Griddle and Air Fry! Off the kitchen a large new cedar deck. In the lower level enjoy a large family & amusement room complete with wet bar & fireplace with electric log. Also in the LL two new bedrooms & a new 3/4 bath. The LL Office is staged as an exercise room & could easily be turned into a 6th bedroom. The home also offers newer siding, roof, windows, furnace & A/C., new front door, water heater and stylish lighting! This home has it all!
Location
State MN
County Hennepin
Zoning Residential-Single Family
Rooms
Basement Block, Daylight/Lookout Windows, Egress Window(s), Finished, Full
Dining Room Breakfast Bar, Living/Dining Room
Interior
Heating Forced Air
Cooling Central Air
Fireplaces Number 2
Fireplaces Type Brick, Electric Log, Family Room, Living Room
Fireplace Yes
Appliance Dishwasher, Dryer, Electric Water Heater, Microwave, Range, Refrigerator, Stainless Steel Appliances
Exterior
Parking Features Attached Garage, Concrete, Garage Door Opener
Garage Spaces 2.0
Fence Chain Link, Partial
Roof Type Age 8 Years or Less,Asphalt,Pitched
Building
Lot Description Tree Coverage - Medium
Story Split Entry (Bi-Level)
Foundation 1318
Sewer City Sewer/Connected
Water City Water/Connected
Level or Stories Split Entry (Bi-Level)
Structure Type Brick/Stone,Vinyl Siding
New Construction false
Schools
School District Osseo
Read Less




