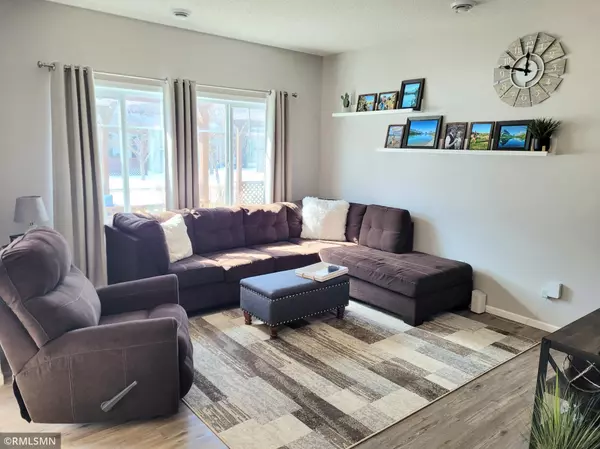For more information regarding the value of a property, please contact us for a free consultation.
194 Shetland LN Lino Lakes, MN 55014
Want to know what your home might be worth? Contact us for a FREE valuation!
Our team is ready to help you sell your home for the highest possible price ASAP
Key Details
Sold Price $297,000
Property Type Townhouse
Sub Type Townhouse Side x Side
Listing Status Sold
Purchase Type For Sale
Square Footage 1,738 sqft
Price per Sqft $170
Subdivision Century Farm North 3Rd
MLS Listing ID 6511314
Sold Date 05/16/24
Bedrooms 3
Full Baths 2
Half Baths 1
HOA Fees $310/mo
Year Built 2007
Annual Tax Amount $3,095
Tax Year 2024
Contingent None
Lot Size 2,178 Sqft
Acres 0.05
Lot Dimensions 24x88
Property Description
Introducing a home that's truly move-in ready! Step into a bright and inviting floor plan highlighted by a spacious kitchen boasting ample counter space and a raised bar area, perfect for enjoying leisurely breakfasts or hosting memorable gatherings. Discover the convenience of a walk-in pantry right in the heart of the kitchen. Entertain effortlessly in the expansive dining/living area that seamlessly flows onto the back patio, overlooking the scenic greenway—an ideal spot for relaxation or socializing. Upstairs awaits a luxurious primary bedroom featuring a generously sized walk-in closet and a full private bathroom for your utmost comfort. Two additional large bedrooms share a well-appointed full bathroom, ensuring convenience for all. For added ease, the laundry closet is conveniently located upstairs. With its proximity to shopping and easy access to 35W, this home is poised to become your haven. Schedule a viewing today and make it yours!
Location
State MN
County Anoka
Zoning Residential-Multi-Family
Rooms
Basement None
Dining Room Breakfast Area, Informal Dining Room, Kitchen/Dining Room
Interior
Heating Forced Air
Cooling Central Air
Fireplace No
Appliance Dishwasher, Disposal, Dryer, Gas Water Heater, Microwave, Range, Refrigerator, Washer
Exterior
Parking Features Attached Garage
Garage Spaces 2.0
Roof Type Asphalt
Building
Story Two
Foundation 628
Sewer City Sewer/Connected
Water City Water/Connected
Level or Stories Two
Structure Type Brick/Stone,Vinyl Siding
New Construction false
Schools
School District Centennial
Others
HOA Fee Include Maintenance Structure,Hazard Insurance,Lawn Care,Maintenance Grounds,Professional Mgmt,Trash,Snow Removal
Restrictions Mandatory Owners Assoc,Pets - Cats Allowed,Pets - Dogs Allowed
Read Less




