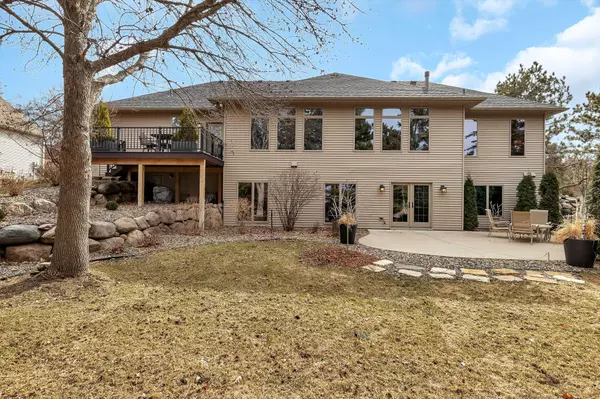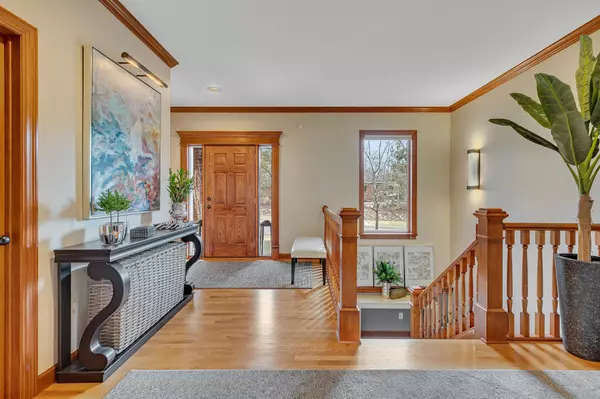For more information regarding the value of a property, please contact us for a free consultation.
915 Morning Star CT Sartell, MN 56377
Want to know what your home might be worth? Contact us for a FREE valuation!
Our team is ready to help you sell your home for the highest possible price ASAP
Key Details
Sold Price $535,000
Property Type Single Family Home
Sub Type Single Family Residence
Listing Status Sold
Purchase Type For Sale
Square Footage 3,524 sqft
Price per Sqft $151
Subdivision Morningstar Nine
MLS Listing ID 6499883
Sold Date 05/14/24
Bedrooms 4
Full Baths 1
Half Baths 1
Three Quarter Bath 1
Year Built 2001
Annual Tax Amount $6,622
Tax Year 2023
Contingent None
Lot Size 0.390 Acres
Acres 0.39
Lot Dimensions 77x60x61x76x98x140
Property Description
This deluxe Morningstar walkout rambler with its classic architecture has been upgraded throughout with a focus on easy elegance. This turnkey property takes a convenient Sartell location and uses professional landscaping to provide a sheltered retreat offering outdoor living well connected to its flexible interior spaces loaded with simplicity in mind. Fabulous windows and wood moldings combine with custom cabinetry to offer just main floor living with a fireplace or cozy family style ready to be a party zone. Main floor dining room can shift to office or nursery. Lower-level bedrooms can change from family to guest room or a home office. A tiled corner gas fireplace complements bedroom #3. Add to all of this the stunner of a family room with 11.5ft ceilings, stone gas fireplace and in-floor heat where functionality meets beauty. Call today... You will be impressed with much more than is listed here plus a home that is truly just the right amount of space for modern living.
Location
State MN
County Stearns
Zoning Residential-Single Family
Rooms
Basement Daylight/Lookout Windows, Drain Tiled, Finished, Full, Concrete, Storage Space, Sump Pump, Walkout
Dining Room Eat In Kitchen, Separate/Formal Dining Room
Interior
Heating Boiler, Forced Air, Fireplace(s), Hot Water, Radiant Floor
Cooling Central Air
Fireplaces Number 3
Fireplaces Type Family Room, Gas, Living Room, Other
Fireplace Yes
Appliance Air-To-Air Exchanger, Dishwasher, Disposal, Dryer, Exhaust Fan, Humidifier, Gas Water Heater, Water Osmosis System, Range, Refrigerator, Wall Oven, Washer, Water Softener Owned
Exterior
Parking Features Attached Garage, Concrete, Garage Door Opener, Heated Garage, Insulated Garage
Garage Spaces 3.0
Roof Type Age 8 Years or Less,Architecural Shingle,Asphalt
Building
Lot Description Tree Coverage - Medium
Story One
Foundation 1924
Sewer City Sewer/Connected
Water City Water/Connected
Level or Stories One
Structure Type Brick/Stone,Steel Siding
New Construction false
Schools
School District Sartell-St. Stephens
Read Less




