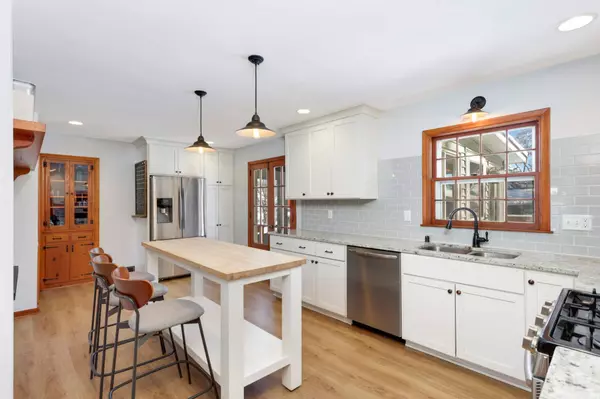For more information regarding the value of a property, please contact us for a free consultation.
3705 Arbor LN Minnetonka, MN 55305
Want to know what your home might be worth? Contact us for a FREE valuation!
Our team is ready to help you sell your home for the highest possible price ASAP
Key Details
Sold Price $590,000
Property Type Single Family Home
Sub Type Single Family Residence
Listing Status Sold
Purchase Type For Sale
Square Footage 3,606 sqft
Price per Sqft $163
Subdivision Registered Land Surv 454 Tract
MLS Listing ID 6509044
Sold Date 05/21/24
Bedrooms 5
Full Baths 1
Half Baths 1
Three Quarter Bath 1
Year Built 1956
Annual Tax Amount $5,663
Tax Year 2023
Contingent None
Lot Size 0.390 Acres
Acres 0.39
Lot Dimensions 160 x 17 x 90 x 163 x 103
Property Description
Light, bright dream home in Minnetonka with a private backyard, a recreational side yard, and designed with 5 large bedrooms, 3 updated baths, & a 2-car garage. Enjoy oak flooring, original woodwork, & stunning cove ceilings as you cozy up by the wood-burning fireplace. Step into the updated kitchen with new LVP flooring, granite countertops, soft-close cabinetry & stainless-steel appliances. Connected to the kitchen is a large, light filled three-season porch. The main floor bath, w/ walk-in tile shower & granite vanity, is luxurious. Two main level bedrooms or offices enhance flexibility. 3 large bedrooms upstairs, oak flooring & updated full bath w/ double vanity & quartz countertop. Spacious lower level family rooms, bar w/ wine fridge, & a gas fireplace! Outside, enjoy a large yard w/ mature trees & fire pit. All are welcomed in Minnetonka open enrollment! W/ newer roof, furnace, HVAC, windows & water heater, this home is ready for you to enjoy! Don't miss this home!
Location
State MN
County Hennepin
Zoning Residential-Single Family
Rooms
Basement Egress Window(s), Finished
Dining Room Informal Dining Room, Living/Dining Room
Interior
Heating Forced Air, Fireplace(s)
Cooling Central Air
Fireplaces Number 2
Fireplaces Type Family Room, Gas, Living Room, Wood Burning
Fireplace Yes
Appliance Cooktop, Dishwasher, Disposal, Dryer, Exhaust Fan, Microwave, Refrigerator, Stainless Steel Appliances, Washer, Water Softener Owned, Wine Cooler
Exterior
Parking Features Attached Garage, Asphalt
Garage Spaces 2.0
Fence Partial Cross
Roof Type Age 8 Years or Less
Building
Lot Description Public Transit (w/in 6 blks), Irregular Lot, Tree Coverage - Medium
Story One and One Half
Foundation 1218
Sewer City Sewer/Connected
Water City Water/Connected
Level or Stories One and One Half
Structure Type Brick/Stone,Vinyl Siding
New Construction false
Schools
School District Hopkins
Read Less




