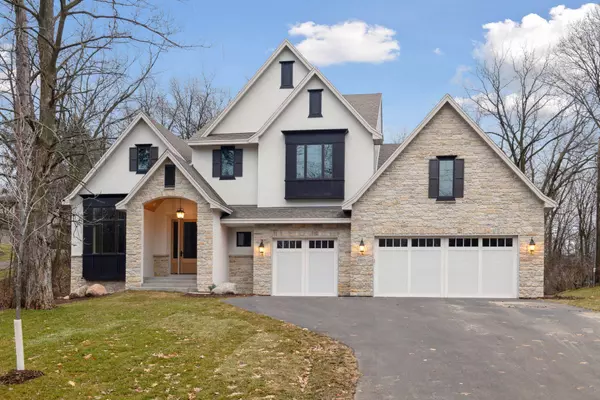For more information regarding the value of a property, please contact us for a free consultation.
19635 Vine ST Deephaven, MN 55331
Want to know what your home might be worth? Contact us for a FREE valuation!
Our team is ready to help you sell your home for the highest possible price ASAP
Key Details
Sold Price $2,125,000
Property Type Single Family Home
Sub Type Single Family Residence
Listing Status Sold
Purchase Type For Sale
Square Footage 5,483 sqft
Price per Sqft $387
Subdivision Auditors Sub 141
MLS Listing ID 6472805
Sold Date 05/02/24
Bedrooms 5
Full Baths 2
Half Baths 1
Three Quarter Bath 2
Year Built 2023
Annual Tax Amount $3,656
Tax Year 2023
Contingent None
Lot Size 0.620 Acres
Acres 0.62
Lot Dimensions 110 x 221
Property Description
RARE NEW CONSTRUCTION ONE LEVEL LIVING WITH EXPANSIVE BEDROOM OPTIONS FOR ALL LIVING SITUATIONS. MAIN LEVEL LIVING WITH ALL AMENITIES ON THE MAIN LEVEL, PLUS 3 BEDROOMS UPSTAIRS IS PERFECT FOR FAMILY AND GUESTS. UPPER LEVEL ALSO FEATURES A NICE BONUS ROOM/LOFT. BONUS LAUNDRY ROOM ON THE UPPER LEVEL PLUS A PRIVATE MAIN LEVEL LAUNDRY AREA CONVENIENTLY LOCATED OFF THE OWNERS SUITE. LOWER LEVEL FEATURES AN ADDITIONAL GUEST SUITE PLUS AN EXERCISE ROOM. AMAZING LOCATION IN HEART OF DEEPHAVEN. RARE .62 ACRE SITE WITH PRIVACY AND A GORGEOUS BACKYARD SETTING. EXPANSIVE AND OPEN MAIN FLOOR LIVING WITH A GOURMET KITCHEN,WALLS OF WINDOWS AND DESIGNER FINISHES THROUGHOUT THE 5400+ FINISHED SQ FT. THE FINISHED LOWER LEVEL FEATURES A THEATRE AREA, WORKOUT ROOM AND AN ENTERTAINER'S WET BAR. PRIME LOCATION WITHIN WALKING DISTANCE TO LOCAL PARKS,SCHOOLS, AND DOWNTOWN EXCELSIOR. DEEPHAVEN ELEMENTARY.
Location
State MN
County Hennepin
Zoning Residential-Single Family
Rooms
Basement Drain Tiled, Egress Window(s), Finished, Full, Concrete, Sump Pump
Dining Room Informal Dining Room, Kitchen/Dining Room
Interior
Heating Forced Air
Cooling Central Air
Fireplaces Number 3
Fireplaces Type Amusement Room, Electric, Family Room, Gas
Fireplace Yes
Appliance Air-To-Air Exchanger, Cooktop, Dishwasher, Disposal, Dryer, Exhaust Fan, Humidifier, Microwave, Refrigerator, Trash Compactor, Wall Oven, Washer
Exterior
Parking Features Attached Garage, Tuckunder Garage
Garage Spaces 3.0
Roof Type Asphalt,Pitched
Building
Lot Description Tree Coverage - Medium
Story Two
Foundation 2195
Sewer City Sewer/Connected
Water Well
Level or Stories Two
Structure Type Brick/Stone,Fiber Cement,Stucco
New Construction true
Schools
School District Minnetonka
Read Less




