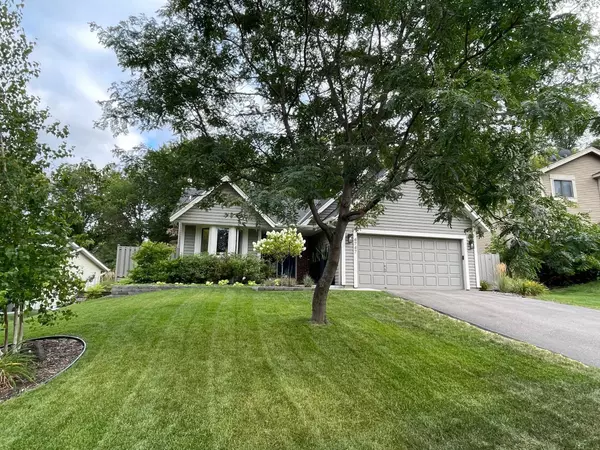For more information regarding the value of a property, please contact us for a free consultation.
4747 W 144th ST Savage, MN 55378
Want to know what your home might be worth? Contact us for a FREE valuation!
Our team is ready to help you sell your home for the highest possible price ASAP
Key Details
Sold Price $455,000
Property Type Single Family Home
Sub Type Single Family Residence
Listing Status Sold
Purchase Type For Sale
Square Footage 1,855 sqft
Price per Sqft $245
Subdivision South Hills
MLS Listing ID 6469186
Sold Date 05/22/24
Bedrooms 3
Three Quarter Bath 2
Year Built 1986
Annual Tax Amount $3,984
Tax Year 2023
Contingent None
Lot Size 0.280 Acres
Acres 0.28
Lot Dimensions 66x208x68x176
Property Description
Whether living indoors or out, buyers will love the amenities at this home. The exterior has new concrete sidewalks & landscaping to welcome you. Inside, the quality finishes of updated solid-core paneled doors, lighting, mission-style woodwork, hardwood floors & newer carpet are evidence of a well-cared for one-owner home. Marvin windows and exterior doors throughout the home. Kitchen with Energy Star-rated stainless-steel appliances. The upper-level living room has a barnwood wall and French door leading to the deck & backyard. The main bath was remodeled with walk-in glass-enclosed shower, new vanity with dual sinks & quartz countertops, tile floors & wood ceiling. The primary bedroom includes a walk-in closet, & patio door that leads to adjoining screen porch. The lookout LL family room has a beautiful Chicago-brick gas fireplace. The 2nd and 3rd bedrooms and another ¾ bath are on the LL. Laundry, mechanicals & storage on fourth level. New roof in 2019.
Location
State MN
County Scott
Zoning Residential-Single Family
Rooms
Basement Block
Dining Room Informal Dining Room, Kitchen/Dining Room
Interior
Heating Forced Air
Cooling Central Air
Fireplaces Number 1
Fireplaces Type Brick, Circulating, Family Room, Gas
Fireplace Yes
Appliance Dishwasher, Disposal, Dryer, ENERGY STAR Qualified Appliances, Gas Water Heater, Microwave, Range, Refrigerator, Stainless Steel Appliances, Washer, Water Softener Owned
Exterior
Parking Features Attached Garage
Garage Spaces 2.0
Fence Partial, Wood
Pool None
Roof Type Age 8 Years or Less,Asphalt
Building
Lot Description Tree Coverage - Medium, Underground Utilities
Story Four or More Level Split
Foundation 1088
Sewer City Sewer/Connected
Water City Water/Connected
Level or Stories Four or More Level Split
Structure Type Fiber Board
New Construction false
Schools
School District Burnsville-Eagan-Savage
Read Less




