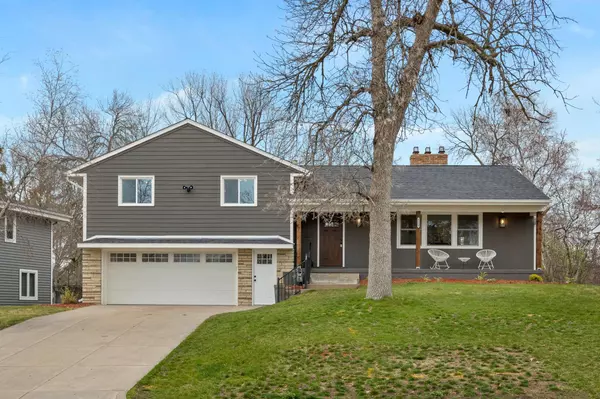For more information regarding the value of a property, please contact us for a free consultation.
5124 Tifton DR Edina, MN 55439
Want to know what your home might be worth? Contact us for a FREE valuation!
Our team is ready to help you sell your home for the highest possible price ASAP
Key Details
Sold Price $746,000
Property Type Single Family Home
Sub Type Single Family Residence
Listing Status Sold
Purchase Type For Sale
Square Footage 2,573 sqft
Price per Sqft $289
Subdivision Brookview Heights 2Nd Add
MLS Listing ID 6520248
Sold Date 05/24/24
Bedrooms 4
Full Baths 1
Three Quarter Bath 2
Year Built 1957
Annual Tax Amount $5,675
Tax Year 2024
Contingent None
Lot Size 0.280 Acres
Acres 0.28
Lot Dimensions 88x175x48x181
Property Description
Be enveloped by timeless charm and a seamless blend of elegance and functionality in this pristine Brookview Heights stunner. Thoughtfully remodeled kitchen with wood slat accents, a quaint coffee nook, upscale range, and a beautiful island perfect for entertaining. The large dining room & maintenance-free deck are ideal spots for gatherings during any season. Beautiful hardwood floors throughout the light-filled main & upper levels. New roof & windows, new water heater & 3 elegant, updated bathrooms. Upstairs 3 spacious bedrooms await. The versatile 4th bedroom just a few steps down from the main floor makes a great office space. The hallway to the garage was cleverly designed into a mudroom with a custom built-in bench. Cozy up in front of a fireplace in the updated basement with custom dry bar. The bonus room awaits your workout gear or that pool table you always wanted. The large, flat backyard is a bonus. Fabulous location close to the Galleria, local shops, parks & restaurants.
Location
State MN
County Hennepin
Zoning Residential-Single Family
Rooms
Basement Daylight/Lookout Windows, Finished, Full, Walkout
Dining Room Informal Dining Room, Kitchen/Dining Room
Interior
Heating Forced Air
Cooling Central Air
Fireplaces Number 2
Fireplaces Type Brick, Family Room, Gas, Living Room, Stone, Wood Burning
Fireplace Yes
Appliance Dishwasher, Disposal, Dryer, Exhaust Fan, Humidifier, Gas Water Heater, Microwave, Range, Refrigerator, Stainless Steel Appliances, Washer, Wine Cooler
Exterior
Parking Features Attached Garage, Concrete, Garage Door Opener, Tuckunder Garage
Garage Spaces 2.0
Fence None
Roof Type Age 8 Years or Less,Asphalt
Building
Lot Description Tree Coverage - Medium
Story Four or More Level Split
Foundation 1558
Sewer City Sewer/Connected
Water City Water/Connected
Level or Stories Four or More Level Split
Structure Type Wood Siding
New Construction false
Schools
School District Edina
Read Less




