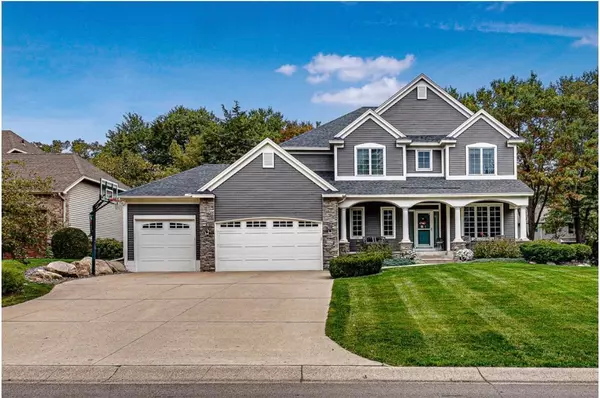For more information regarding the value of a property, please contact us for a free consultation.
2225 150th LN NW Andover, MN 55304
Want to know what your home might be worth? Contact us for a FREE valuation!
Our team is ready to help you sell your home for the highest possible price ASAP
Key Details
Sold Price $622,500
Property Type Single Family Home
Sub Type Single Family Residence
Listing Status Sold
Purchase Type For Sale
Square Footage 3,867 sqft
Price per Sqft $160
Subdivision Woodland Estates
MLS Listing ID 6506492
Sold Date 05/24/24
Bedrooms 5
Full Baths 2
Half Baths 1
Three Quarter Bath 1
Year Built 2001
Annual Tax Amount $5,964
Tax Year 2023
Contingent None
Lot Size 0.330 Acres
Acres 0.33
Lot Dimensions 90x149
Property Description
Welcome to this stunning 2-story Hanson Home nestled in a sought after Andover neighborhood! With 5 bedrooms, 4 bathrooms, and a dedicated office space, this home offers spacious open-concept living with 9 ft. ceilings and solid wood floors. The kitchen boasts a large island, granite countertops, induction cooktop, pantry, and double wall oven. The home features main floor laundry, built-in lockers, and a large coat closet. The primary bedroom has tray ceilings, an en-suite bath, and a large walk-in closet. Upstairs, find three additional bedrooms and a versatile loft area. Recent updates include a new roof, vinyl siding, and 6-foot vinyl privacy fencing. Enjoy the entertainers dream basement with a custom-built wet bar, entertainment wall, cherry wood trim, and ample storage. Additionally, a 5th bedroom in the basement with a hidden playroom under the stairs. Conveniently located near Andover schools, the YMCA, and parks, this meticulously cared-for home truly has it all.
Location
State MN
County Anoka
Zoning Residential-Single Family
Rooms
Basement Daylight/Lookout Windows, Egress Window(s), Finished, Full, Concrete, Storage Space
Dining Room Breakfast Bar, Eat In Kitchen, Informal Dining Room, Kitchen/Dining Room
Interior
Heating Forced Air
Cooling Central Air
Fireplaces Number 2
Fireplaces Type Family Room, Gas, Living Room, Stone
Fireplace Yes
Appliance Air-To-Air Exchanger, Cooktop, Dishwasher, Disposal, Dryer, Freezer, Humidifier, Microwave, Refrigerator, Wall Oven, Washer, Water Softener Owned
Exterior
Parking Features Attached Garage, Concrete, Garage Door Opener, Storage
Garage Spaces 3.0
Fence Full, Privacy, Vinyl
Roof Type Age 8 Years or Less,Asphalt
Building
Lot Description Tree Coverage - Medium, Underground Utilities
Story Two
Foundation 1334
Sewer City Sewer/Connected
Water City Water/Connected
Level or Stories Two
Structure Type Brick/Stone,Vinyl Siding
New Construction false
Schools
School District Anoka-Hennepin
Read Less




