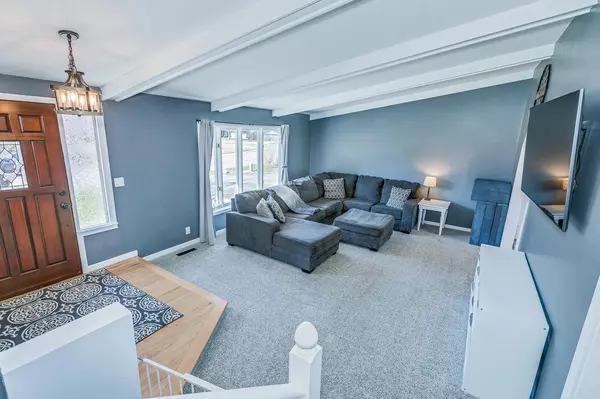For more information regarding the value of a property, please contact us for a free consultation.
919 Valley Oaks RD Vadnais Heights, MN 55127
Want to know what your home might be worth? Contact us for a FREE valuation!
Our team is ready to help you sell your home for the highest possible price ASAP
Key Details
Sold Price $470,000
Property Type Single Family Home
Sub Type Single Family Residence
Listing Status Sold
Purchase Type For Sale
Square Footage 1,770 sqft
Price per Sqft $265
Subdivision Valley Oaks West
MLS Listing ID 6518330
Sold Date 05/23/24
Bedrooms 3
Full Baths 1
Three Quarter Bath 1
Year Built 1978
Annual Tax Amount $5,566
Tax Year 2024
Contingent None
Lot Size 0.360 Acres
Acres 0.36
Lot Dimensions 133x88x138x116
Property Description
This beautiful home has updates & exciting features you don't see very often! A nicely updated, bright & open living rm/kitchen inc cabinets, flooring & appliances! 3 bedrooms on 1 level & you could easily add a 4th in the 3rd level! Upper level full bath & 3 generous bedrooms on same level. Lower level has an updated 3/4 bath, family rm, flex space & a brick fireplace. Look out windows, front & back built-ins plus storage! The lowest level has an amazingly huge room for storage or plan to finish, the options are endless! The laundry rm is also spacious w/organized storage & radon mitigation system! Now let's talk about the dream garage! Giant heated garage enough for 4 cars or ?? workshop/party room, etc.. plus a large shed w/electricity! Additional paved parking space on the side as well for an RV, trailer, etc... In addition to all of this there have been recent updates in the last few years of the roof, steel siding & carpet. There is also a water filtration system!
Location
State MN
County Ramsey
Zoning Residential-Single Family
Rooms
Basement Block, Daylight/Lookout Windows, Egress Window(s), Partial, Partially Finished
Dining Room Informal Dining Room, Kitchen/Dining Room
Interior
Heating Forced Air
Cooling Central Air
Fireplaces Number 1
Fireplaces Type Family Room, Gas
Fireplace Yes
Appliance Dishwasher, Disposal, Dryer, Water Filtration System, Microwave, Range, Refrigerator, Stainless Steel Appliances, Washer, Water Softener Owned
Exterior
Parking Features Attached Garage, Asphalt, Electric, Garage Door Opener, Heated Garage, Insulated Garage, RV Access/Parking, Storage
Garage Spaces 4.0
Fence Wood
Pool None
Roof Type Age 8 Years or Less
Building
Lot Description Tree Coverage - Medium
Story Four or More Level Split
Foundation 1138
Sewer City Sewer/Connected
Water City Water/Connected
Level or Stories Four or More Level Split
Structure Type Brick/Stone,Steel Siding
New Construction false
Schools
School District White Bear Lake
Read Less




