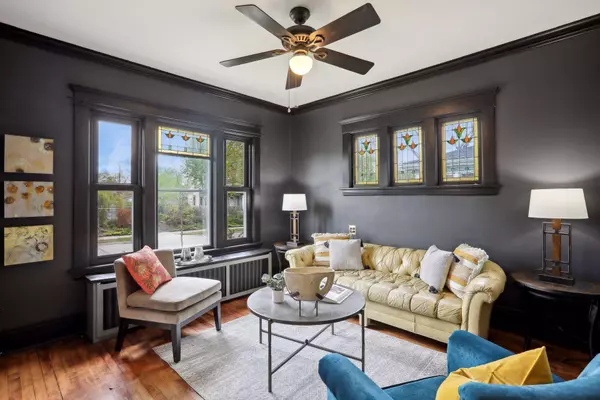For more information regarding the value of a property, please contact us for a free consultation.
3726 Dupont AVE N Minneapolis, MN 55412
Want to know what your home might be worth? Contact us for a FREE valuation!
Our team is ready to help you sell your home for the highest possible price ASAP
Key Details
Sold Price $190,000
Property Type Single Family Home
Sub Type Single Family Residence
Listing Status Sold
Purchase Type For Sale
Square Footage 1,109 sqft
Price per Sqft $171
Subdivision Walton Park
MLS Listing ID 6515662
Sold Date 05/28/24
Bedrooms 2
Full Baths 1
Year Built 1908
Annual Tax Amount $1,988
Tax Year 2024
Contingent None
Lot Size 5,227 Sqft
Acres 0.12
Lot Dimensions 126 x 40
Property Description
Super sweet McKinley bungalow ready for new owners – this is the one you’ve been waiting for! Well-maintained, owner-occupied 2-bedroom home with the old-world charm you love & so many updates to enjoy. The crown molding, stained glass window, hardwood floors, French doors, beadboard ceiling in the front entry, ornate radiator covers, original cabinets & walk-in pantry are some of the fantastic classic details of a by-gone era. Paired with main floor newer windows, updated 30-year architectural shingle roof, 220 AMP panel, new high efficiency tankless condensing boiler in 2022, new water heater in 2021, updated bathroom with continuous bath fan & new attic insulation (2022), you are going to love this move-in ready home. The time capsule kitchen is quaint – or update to taste! The upstairs features plenty of headroom & an open layout. A two-car garage, previous lead paint abatement, & ready to finish lower level for building equity make this a great starter home. Come and see!
Location
State MN
County Hennepin
Zoning Residential-Single Family
Rooms
Basement Daylight/Lookout Windows, Drain Tiled, Full, Sump Pump
Dining Room Separate/Formal Dining Room
Interior
Heating Boiler, Radiator(s)
Cooling Window Unit(s)
Fireplace No
Appliance Dryer, Gas Water Heater, Microwave, Range, Refrigerator, Washer
Exterior
Parking Features Detached
Garage Spaces 2.0
Roof Type Age Over 8 Years,Architecural Shingle
Building
Story One and One Half
Foundation 768
Sewer City Sewer/Connected
Water City Water/Connected
Level or Stories One and One Half
Structure Type Fiber Board
New Construction false
Schools
School District Minneapolis
Read Less
GET MORE INFORMATION




