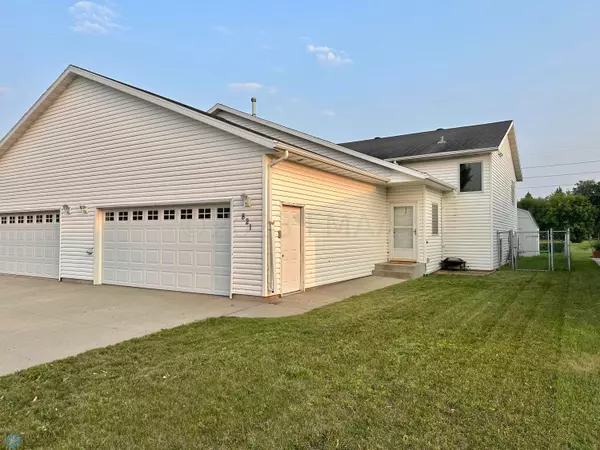For more information regarding the value of a property, please contact us for a free consultation.
821 MORNINGSIDE DR Casselton, ND 58012
Want to know what your home might be worth? Contact us for a FREE valuation!
Our team is ready to help you sell your home for the highest possible price ASAP
Key Details
Sold Price $242,500
Property Type Multi-Family
Sub Type Twin Home
Listing Status Sold
Purchase Type For Sale
Square Footage 2,212 sqft
Price per Sqft $109
Subdivision Cottonwood 4Th
MLS Listing ID 7425353
Sold Date 09/22/23
Bedrooms 3
Full Baths 2
Half Baths 1
Year Built 2004
Annual Tax Amount $2,643
Tax Year 2022
Contingent None
Lot Size 5,662 Sqft
Acres 0.13
Lot Dimensions 40x140
Property Description
LOW SPECIALS & New kitchen appliances! Larger then average twibnhome with no backyard neighbors! 3 beds, 3 baths and with a large walk in closet with window! Open layout on the upper level is great for entertaining, with a separate guest bath. The large foyer has ample storage without the cramped feel. The lower level has a larger family room with 2 bedrooms, full bath and laundry. Enjoy the Southern exposer of the backyard with no backyard neighbors all within 20 miles of Fargo! The Garage is extended, heated and finished.
Location
State ND
County Cass
Zoning Residential-Single Family
Rooms
Basement Concrete
Interior
Heating Forced Air
Cooling Central Air
Flooring Laminate
Fireplace No
Appliance Dishwasher, Disposal, Electric Water Heater, Microwave, Range, Refrigerator
Exterior
Parking Features Attached Garage, Finished Garage, Heated Garage
Garage Spaces 2.0
Fence Full
Roof Type Asphalt
Building
Story Split Entry (Bi-Level)
Sewer City Sewer/Connected
Water City Water/Connected
Level or Stories Split Entry (Bi-Level)
Structure Type Vinyl Siding
New Construction false
Schools
School District Central Cass
Read Less




